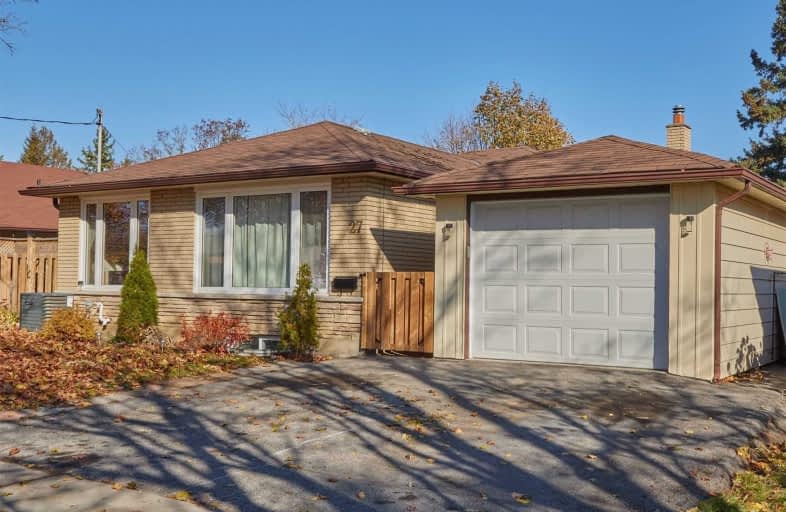Sold on Nov 18, 2020
Note: Property is not currently for sale or for rent.

-
Type: Detached
-
Style: Backsplit 4
-
Lot Size: 50 x 100 Feet
-
Age: No Data
-
Taxes: $3,480 per year
-
Days on Site: 5 Days
-
Added: Nov 13, 2020 (5 days on market)
-
Updated:
-
Last Checked: 3 months ago
-
MLS®#: E4988493
-
Listed By: Royal lepage frank real estate, brokerage
Great Opportunity Awaits With This Renovated All Brick Back Split Offering Detached Garage In Fantastic Neighborhood. Close Proximity To Schools, Transit, Shopping & 401. Main Level Offers 3 Bedrooms, Updated 4 Pc Bath, Renovated Kitchen, New Flooring & Full Laundry. Lower Level Has Separate Side Entrance Renovated Kitchen, 4 Pc Bath, 2nd Laundry, Huge Bedroom With W/I Closet, Gas Fireplace. Each Level Has Access To Separate Private Fenced Yard.
Extras
Tenant (Lower Level) Pays $1675 All Inc & Would Like To Stay. No Showings Past 8:30Pm. Seller & Brokerage Do Not Warrant Retrofit Status Of Bsmt.
Property Details
Facts for 27 Strike Avenue, Clarington
Status
Days on Market: 5
Last Status: Sold
Sold Date: Nov 18, 2020
Closed Date: Jan 22, 2021
Expiry Date: Sep 25, 2021
Sold Price: $700,000
Unavailable Date: Nov 18, 2020
Input Date: Nov 13, 2020
Prior LSC: Sold
Property
Status: Sale
Property Type: Detached
Style: Backsplit 4
Area: Clarington
Community: Bowmanville
Availability Date: Tba
Inside
Bedrooms: 3
Bedrooms Plus: 1
Bathrooms: 2
Kitchens: 1
Kitchens Plus: 1
Rooms: 6
Den/Family Room: No
Air Conditioning: Central Air
Fireplace: Yes
Laundry Level: Main
Washrooms: 2
Building
Basement: Apartment
Basement 2: Sep Entrance
Heat Type: Forced Air
Heat Source: Gas
Exterior: Brick
Water Supply: Municipal
Special Designation: Unknown
Parking
Driveway: Private
Garage Spaces: 1
Garage Type: Detached
Covered Parking Spaces: 4
Total Parking Spaces: 5
Fees
Tax Year: 2020
Tax Legal Description: Lt93Pl684 Bowmanville S/T N43077Muni Of Clarington
Taxes: $3,480
Highlights
Feature: Fenced Yard
Feature: Hospital
Feature: Park
Feature: Public Transit
Feature: School
Land
Cross Street: Waverley / Strike Av
Municipality District: Clarington
Fronting On: East
Parcel Number: 269320159
Pool: None
Sewer: Sewers
Lot Depth: 100 Feet
Lot Frontage: 50 Feet
Rooms
Room details for 27 Strike Avenue, Clarington
| Type | Dimensions | Description |
|---|---|---|
| Kitchen Main | 2.91 x 3.70 | Backsplash, Large Window, O/Looks Dining |
| Living Main | 3.80 x 4.71 | Large Window, O/Looks Frontyard, Combined W/Dining |
| Dining Main | 3.10 x 3.10 | Large Window, O/Looks Frontyard, Combined W/Living |
| Master 2nd | 3.15 x 3.68 | Parquet Floor, Large Closet, O/Looks Backyard |
| 2nd Br 2nd | 2.98 x 3.68 | Parquet Floor, Closet, Window |
| 3rd Br 2nd | 2.80 x 3.20 | Parquet Floor, Closet, Window |
| Kitchen Bsmt | 3.41 x 4.02 | Backsplash, Eat-In Kitchen, Above Grade Window |
| Living Bsmt | 3.61 x 6.30 | Gas Fireplace, Above Grade Window, Combined W/Dining |
| Master Bsmt | 3.80 x 5.02 | Above Grade Window, W/I Closet, Broadloom |
| Laundry Bsmt | 2.91 x 4.00 | Above Grade Window |
| XXXXXXXX | XXX XX, XXXX |
XXXX XXX XXXX |
$XXX,XXX |
| XXX XX, XXXX |
XXXXXX XXX XXXX |
$XXX,XXX | |
| XXXXXXXX | XXX XX, XXXX |
XXXXXXX XXX XXXX |
|
| XXX XX, XXXX |
XXXXXX XXX XXXX |
$XXX,XXX | |
| XXXXXXXX | XXX XX, XXXX |
XXXX XXX XXXX |
$XXX,XXX |
| XXX XX, XXXX |
XXXXXX XXX XXXX |
$XXX,XXX | |
| XXXXXXXX | XXX XX, XXXX |
XXXXXXX XXX XXXX |
|
| XXX XX, XXXX |
XXXXXX XXX XXXX |
$XXX,XXX | |
| XXXXXXXX | XXX XX, XXXX |
XXXXXXX XXX XXXX |
|
| XXX XX, XXXX |
XXXXXX XXX XXXX |
$XXX,XXX |
| XXXXXXXX XXXX | XXX XX, XXXX | $700,000 XXX XXXX |
| XXXXXXXX XXXXXX | XXX XX, XXXX | $499,900 XXX XXXX |
| XXXXXXXX XXXXXXX | XXX XX, XXXX | XXX XXXX |
| XXXXXXXX XXXXXX | XXX XX, XXXX | $499,900 XXX XXXX |
| XXXXXXXX XXXX | XXX XX, XXXX | $490,000 XXX XXXX |
| XXXXXXXX XXXXXX | XXX XX, XXXX | $500,000 XXX XXXX |
| XXXXXXXX XXXXXXX | XXX XX, XXXX | XXX XXXX |
| XXXXXXXX XXXXXX | XXX XX, XXXX | $499,900 XXX XXXX |
| XXXXXXXX XXXXXXX | XXX XX, XXXX | XXX XXXX |
| XXXXXXXX XXXXXX | XXX XX, XXXX | $339,900 XXX XXXX |

Central Public School
Elementary: PublicVincent Massey Public School
Elementary: PublicWaverley Public School
Elementary: PublicDr Ross Tilley Public School
Elementary: PublicHoly Family Catholic Elementary School
Elementary: CatholicDuke of Cambridge Public School
Elementary: PublicCentre for Individual Studies
Secondary: PublicCourtice Secondary School
Secondary: PublicHoly Trinity Catholic Secondary School
Secondary: CatholicClarington Central Secondary School
Secondary: PublicBowmanville High School
Secondary: PublicSt. Stephen Catholic Secondary School
Secondary: Catholic- 1 bath
- 3 bed
- 1100 sqft
117 Duke Street, Clarington, Ontario • L1C 2V8 • Bowmanville



