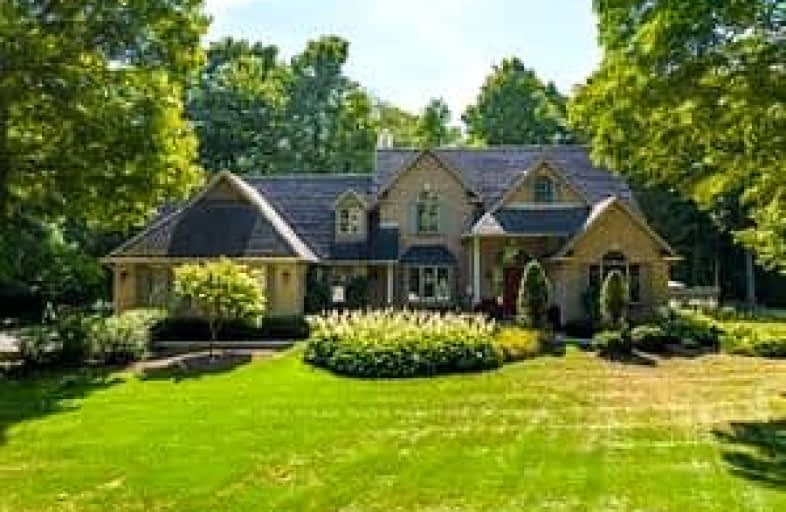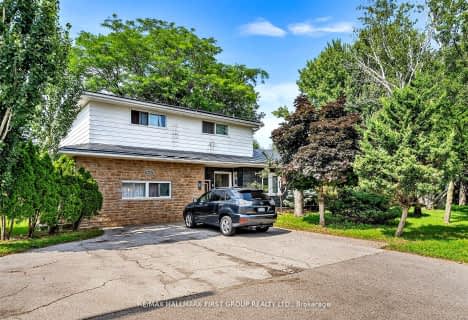Car-Dependent
- Almost all errands require a car.
4
/100
Somewhat Bikeable
- Most errands require a car.
26
/100

Courtice Intermediate School
Elementary: Public
1.99 km
Monsignor Leo Cleary Catholic Elementary School
Elementary: Catholic
1.18 km
S T Worden Public School
Elementary: Public
1.85 km
Dr Emily Stowe School
Elementary: Public
2.47 km
Forest View Public School
Elementary: Public
2.73 km
Courtice North Public School
Elementary: Public
1.83 km
Monsignor John Pereyma Catholic Secondary School
Secondary: Catholic
6.09 km
Courtice Secondary School
Secondary: Public
2.01 km
Holy Trinity Catholic Secondary School
Secondary: Catholic
3.58 km
Eastdale Collegiate and Vocational Institute
Secondary: Public
3.12 km
O'Neill Collegiate and Vocational Institute
Secondary: Public
5.62 km
Maxwell Heights Secondary School
Secondary: Public
4.56 km
-
Harmony Valley Dog Park
Rathburn St (Grandview St N), Oshawa ON L1K 2K1 2.29km -
Stuart Park
Clarington ON 2.47km -
Easton Park
Oshawa ON 3.15km
-
Scotiabank
1500 Hwy 2, Courtice ON L1E 2T5 2.06km -
Localcoin Bitcoin ATM - Clarington Convenience
1561 Hwy 2, Courtice ON L1E 2G5 2.09km -
President's Choice Financial ATM
1300 King St E, Oshawa ON L1H 8J4 2.35km



