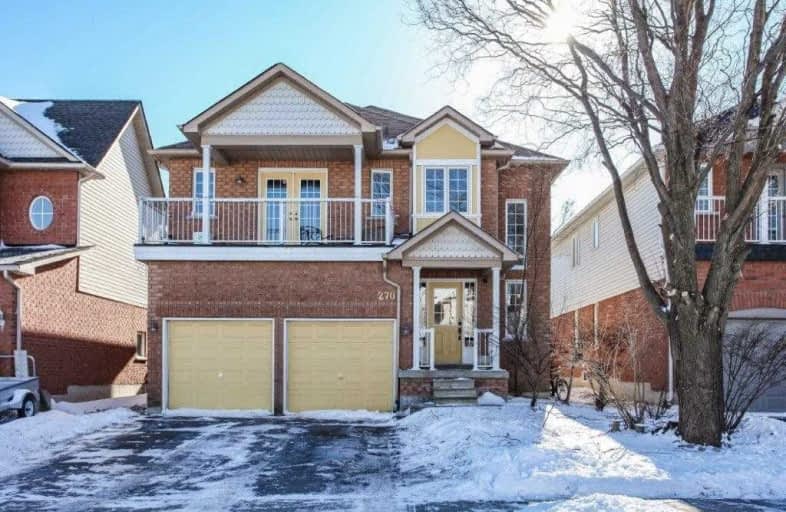Sold on Feb 07, 2019
Note: Property is not currently for sale or for rent.

-
Type: Detached
-
Style: 2-Storey
-
Size: 2000 sqft
-
Lot Size: 39.37 x 108.27 Feet
-
Age: 16-30 years
-
Taxes: $4,836 per year
-
Days on Site: 14 Days
-
Added: Jan 24, 2019 (2 weeks on market)
-
Updated:
-
Last Checked: 3 months ago
-
MLS®#: E4345069
-
Listed By: Coldwell banker - r.m.r. real estate, brokerage
Spacious 4 Bedroom Home Built By Rose Valley Homes. Approximately 2,415 Sqft As Per Builders Plan. Master Bedroom Has Walk-In Closet, 4 Piece Ensuite With Soaker Tub And Separate Shower And A Walk Out To Deck. Convenient Upper Floor Laundry. Open Concept Kitchen/Family Room With Gas Fireplace (Never Used). Walk Out From Kitchen To Deck And Fenced Backyard.
Extras
Property Being Sold "As Is, Where Is". Hot Water Tank Rental With Reliance Home Comfort. Vendor Makes No Representations Or Warranties.
Property Details
Facts for 270 Sprucewood Crescent, Clarington
Status
Days on Market: 14
Last Status: Sold
Sold Date: Feb 07, 2019
Closed Date: Apr 04, 2019
Expiry Date: Apr 30, 2019
Sold Price: $535,000
Unavailable Date: Feb 07, 2019
Input Date: Jan 24, 2019
Property
Status: Sale
Property Type: Detached
Style: 2-Storey
Size (sq ft): 2000
Age: 16-30
Area: Clarington
Community: Bowmanville
Availability Date: 60 Days/Tba
Inside
Bedrooms: 4
Bathrooms: 3
Kitchens: 1
Rooms: 9
Den/Family Room: Yes
Air Conditioning: Central Air
Fireplace: No
Washrooms: 3
Building
Basement: Unfinished
Heat Type: Forced Air
Heat Source: Gas
Exterior: Brick
Exterior: Vinyl Siding
Water Supply: Municipal
Physically Handicapped-Equipped: N
Special Designation: Unknown
Retirement: N
Parking
Driveway: Private
Garage Spaces: 2
Garage Type: Built-In
Covered Parking Spaces: 2
Fees
Tax Year: 2018
Tax Legal Description: Lot 3, Plan 40M2048, T/W Pt Lt 8, Conc 2, Pts 2+4,
Taxes: $4,836
Land
Cross Street: Mearns & Sprucewood
Municipality District: Clarington
Fronting On: South
Parcel Number: 266500360
Pool: None
Sewer: Sewers
Lot Depth: 108.27 Feet
Lot Frontage: 39.37 Feet
Lot Irregularities: Legal Desc Cont'd:Pl
Acres: < .50
Zoning: Residential
Rooms
Room details for 270 Sprucewood Crescent, Clarington
| Type | Dimensions | Description |
|---|---|---|
| Living Main | 3.65 x 3.99 | Laminate |
| Dining Main | 4.39 x 3.35 | Laminate, Coffered Ceiling |
| Kitchen Main | 3.90 x 4.63 | Ceramic Floor, W/O To Yard |
| Family Main | 3.90 x 4.39 | Laminate |
| Master 2nd | 4.21 x 5.67 | W/O To Deck, W/I Closet, 4 Pc Ensuite |
| 2nd Br 2nd | 3.05 x 3.78 | Broadloom |
| 3rd Br 2nd | 3.29 x 5.06 | Laminate |
| 4th Br 2nd | 4.99 x 3.35 | Broadloom |
| XXXXXXXX | XXX XX, XXXX |
XXXX XXX XXXX |
$XXX,XXX |
| XXX XX, XXXX |
XXXXXX XXX XXXX |
$XXX,XXX |
| XXXXXXXX XXXX | XXX XX, XXXX | $535,000 XXX XXXX |
| XXXXXXXX XXXXXX | XXX XX, XXXX | $549,900 XXX XXXX |

Central Public School
Elementary: PublicVincent Massey Public School
Elementary: PublicJohn M James School
Elementary: PublicSt. Elizabeth Catholic Elementary School
Elementary: CatholicHarold Longworth Public School
Elementary: PublicDuke of Cambridge Public School
Elementary: PublicCentre for Individual Studies
Secondary: PublicClarke High School
Secondary: PublicHoly Trinity Catholic Secondary School
Secondary: CatholicClarington Central Secondary School
Secondary: PublicBowmanville High School
Secondary: PublicSt. Stephen Catholic Secondary School
Secondary: Catholic

