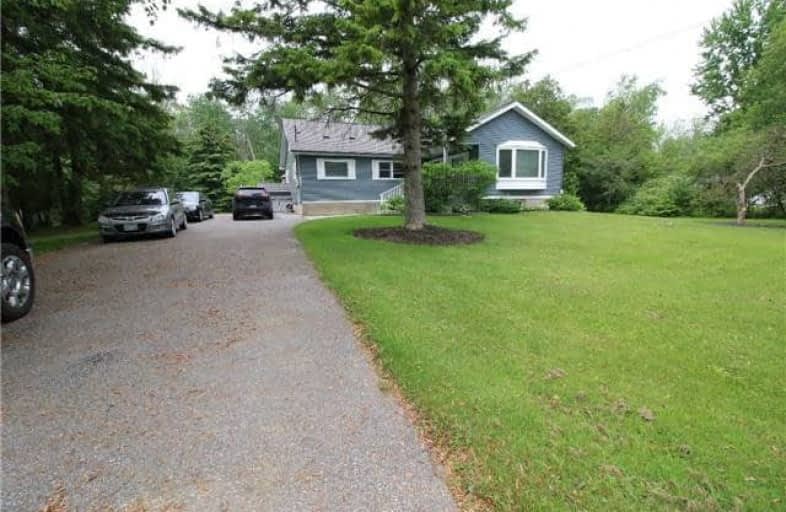Sold on Jul 05, 2017
Note: Property is not currently for sale or for rent.

-
Type: Detached
-
Style: Bungaloft
-
Size: 2000 sqft
-
Lot Size: 180 x 661 Feet
-
Age: No Data
-
Taxes: $2,917 per year
-
Days on Site: 20 Days
-
Added: Sep 07, 2019 (2 weeks on market)
-
Updated:
-
Last Checked: 3 months ago
-
MLS®#: E3842116
-
Listed By: Re/max jazz inc., brokerage
Country Cottage On 2.73 Acres Between Historical Bowmanville And The City Of Oshawa, A Well Maintained 4 Bedroom, Open Concept Bungaloft With In Ground Pool, Hot Tub, Treed Lot, Stream At Back Of Lot And Walk Up Unfinished Basement. You Wont Be Disappointed Taking A Second Look At This Picturesque Property.
Extras
Huge Tiered Deck With Built In Hot Tub For Romantic Evenings, In Ground Pool Surrounded By Meticulously Laid Interlock Patio, Gas Fireplace In The Beautiful Family Room That Looks Out Onto The Beauty Of Nature At Its Finest, Formal Dining,
Property Details
Facts for 2704 Rundle Road, Clarington
Status
Days on Market: 20
Last Status: Sold
Sold Date: Jul 05, 2017
Closed Date: Sep 08, 2017
Expiry Date: Oct 31, 2017
Sold Price: $750,000
Unavailable Date: Jul 05, 2017
Input Date: Jun 15, 2017
Property
Status: Sale
Property Type: Detached
Style: Bungaloft
Size (sq ft): 2000
Area: Clarington
Community: Bowmanville
Availability Date: 30 Days/Tba
Inside
Bedrooms: 4
Bathrooms: 2
Kitchens: 1
Rooms: 9
Den/Family Room: Yes
Air Conditioning: Central Air
Fireplace: Yes
Laundry Level: Lower
Washrooms: 2
Utilities
Electricity: Yes
Gas: Yes
Cable: Available
Telephone: Yes
Building
Basement: Part Fin
Basement 2: Walk-Up
Heat Type: Forced Air
Heat Source: Gas
Exterior: Vinyl Siding
Green Verification Status: N
Water Supply Type: Artesian Wel
Water Supply: Well
Special Designation: Unknown
Parking
Driveway: Pvt Double
Garage Type: None
Covered Parking Spaces: 10
Total Parking Spaces: 10
Fees
Tax Year: 2017
Tax Legal Description: Pt Lt 23 Conc 2 Darlington
Taxes: $2,917
Highlights
Feature: Grnbelt/Cons
Feature: Level
Feature: Ravine
Feature: River/Stream
Feature: School Bus Route
Feature: Wooded/Treed
Land
Cross Street: Highway 2 And Rundle
Municipality District: Clarington
Fronting On: West
Pool: Inground
Sewer: Septic
Lot Depth: 661 Feet
Lot Frontage: 180 Feet
Acres: 2-4.99
Rooms
Room details for 2704 Rundle Road, Clarington
| Type | Dimensions | Description |
|---|---|---|
| Kitchen Main | 3.57 x 4.70 | Eat-In Kitchen, Granite Counter, Open Concept |
| Living Main | 5.14 x 5.43 | Crown Moulding, Bay Window |
| Dining Main | 4.74 x 5.61 | Hardwood Floor, Open Concept |
| Family Main | 4.68 x 5.20 | Hardwood Floor, Open Concept |
| 2nd Br Main | 3.06 x 4.00 | Broadloom, Crown Moulding |
| 3rd Br Main | 2.94 x 3.46 | Broadloom, Closet |
| 4th Br Main | 2.74 x 3.45 | Broadloom, Closet |
| Master Upper | 5.07 x 793.00 | Vaulted Ceiling, W/I Closet, 4 Pc Ensuite |
| Office Upper | 2.73 x 4.95 | Vaulted Ceiling |
| Rec Bsmt | 4.80 x 7.71 | Laminate, Window |
| XXXXXXXX | XXX XX, XXXX |
XXXX XXX XXXX |
$XXX,XXX |
| XXX XX, XXXX |
XXXXXX XXX XXXX |
$XXX,XXX |
| XXXXXXXX XXXX | XXX XX, XXXX | $750,000 XXX XXXX |
| XXXXXXXX XXXXXX | XXX XX, XXXX | $780,000 XXX XXXX |

Courtice Intermediate School
Elementary: PublicMonsignor Leo Cleary Catholic Elementary School
Elementary: CatholicLydia Trull Public School
Elementary: PublicCourtice North Public School
Elementary: PublicGood Shepherd Catholic Elementary School
Elementary: CatholicHoly Family Catholic Elementary School
Elementary: CatholicCentre for Individual Studies
Secondary: PublicCourtice Secondary School
Secondary: PublicHoly Trinity Catholic Secondary School
Secondary: CatholicClarington Central Secondary School
Secondary: PublicBowmanville High School
Secondary: PublicSt. Stephen Catholic Secondary School
Secondary: Catholic

