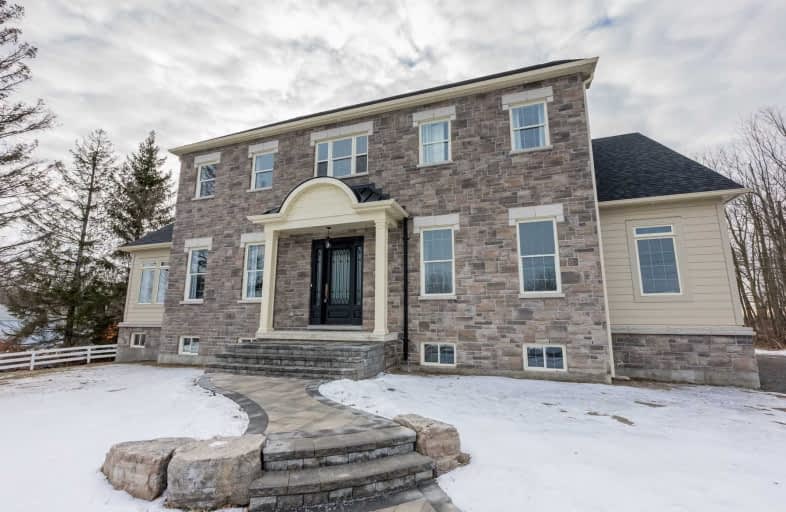Sold on Feb 03, 2021
Note: Property is not currently for sale or for rent.

-
Type: Detached
-
Style: 2-Storey
-
Size: 3500 sqft
-
Lot Size: 131.99 x 322 Feet
-
Age: 0-5 years
-
Taxes: $8,837 per year
-
Days on Site: 7 Days
-
Added: Jan 27, 2021 (1 week on market)
-
Updated:
-
Last Checked: 3 months ago
-
MLS®#: E5096335
-
Listed By: Re/max hallmark first group realty ltd., brokerage
Georgian Style 4000 Sqft, 5 Bedroom House. Stone And Fiber Cement Siding 2 Storey Home With 3 Car Garage Situated On 1 Acre Property. 10' Ceiling On Main Floor, 9' Ceilings On Second Floor And Basement. Jack Jill Bathroom For 2 Bedrooms, Master With Ensuite, Second Master With Ensuite, 5" Wide Handscrapped Harwood Floors Throughout, Solid Wood Cabinet Throughout, Quartz Countertops Throughout, Home Just Over 2 Years Old.Large Windows Throughout.
Extras
Large Great Room Has An Imported Hard Carved Grade A Marble Fireplace Mantle. Separate Living Rm/Dining Rm. Extensive Trim Pkg Throughout Including Waffle Ceiling In Living Room. Master Ensuite Has An Imported Cast Iron Tub. Oak Stairs.
Property Details
Facts for 2709 Taunton Road, Clarington
Status
Days on Market: 7
Last Status: Sold
Sold Date: Feb 03, 2021
Closed Date: May 27, 2021
Expiry Date: Apr 30, 2021
Sold Price: $1,802,709
Unavailable Date: Feb 03, 2021
Input Date: Jan 27, 2021
Prior LSC: Sold
Property
Status: Sale
Property Type: Detached
Style: 2-Storey
Size (sq ft): 3500
Age: 0-5
Area: Clarington
Community: Rural Clarington
Availability Date: 60/90/120
Inside
Bedrooms: 5
Bathrooms: 4
Kitchens: 1
Rooms: 9
Den/Family Room: Yes
Air Conditioning: Central Air
Fireplace: Yes
Laundry Level: Main
Washrooms: 4
Building
Basement: Unfinished
Heat Type: Forced Air
Heat Source: Propane
Exterior: Brick
Water Supply Type: Drilled Well
Water Supply: Well
Special Designation: Unknown
Parking
Driveway: Pvt Double
Garage Spaces: 3
Garage Type: Attached
Covered Parking Spaces: 12
Total Parking Spaces: 15
Fees
Tax Year: 2020
Tax Legal Description: Part Lot 9
Taxes: $8,837
Land
Cross Street: Liberty And Taunton
Municipality District: Clarington
Fronting On: South
Pool: None
Sewer: Septic
Lot Depth: 322 Feet
Lot Frontage: 131.99 Feet
Additional Media
- Virtual Tour: https://my.matterport.com/show/?m=kADqQtJ8Nmv
Rooms
Room details for 2709 Taunton Road, Clarington
| Type | Dimensions | Description |
|---|---|---|
| Kitchen Main | 4.50 x 7.05 | Breakfast Bar, W/O To Sundeck, Hardwood Floor |
| Family Main | 5.44 x 5.67 | Pot Lights, Fireplace, Hardwood Floor |
| Dining Main | 4.17 x 4.78 | Pot Lights, Pantry, Hardwood Floor |
| Living Main | 4.55 x 8.54 | Large Window, Coffered Ceiling, Hardwood Floor |
| 5th Br Main | 3.64 x 4.00 | Closet, Hardwood Floor |
| Master 2nd | 5.16 x 5.35 | W/I Closet, 5 Pc Ensuite, Hardwood Floor |
| 2nd Br 2nd | 4.25 x 5.00 | Closet, Semi Ensuite, Hardwood Floor |
| 3rd Br 2nd | 4.24 x 4.80 | Closet, Semi Ensuite, Hardwood Floor |
| 4th Br 2nd | 3.53 x 4.00 | Closet, 4 Pc Ensuite, Hardwood Floor |
| Laundry Main | - |

| XXXXXXXX | XXX XX, XXXX |
XXXX XXX XXXX |
$X,XXX,XXX |
| XXX XX, XXXX |
XXXXXX XXX XXXX |
$X,XXX,XXX | |
| XXXXXXXX | XXX XX, XXXX |
XXXX XXX XXXX |
$XXX,XXX |
| XXX XX, XXXX |
XXXXXX XXX XXXX |
$XXX,XXX |
| XXXXXXXX XXXX | XXX XX, XXXX | $1,802,709 XXX XXXX |
| XXXXXXXX XXXXXX | XXX XX, XXXX | $1,699,900 XXX XXXX |
| XXXXXXXX XXXX | XXX XX, XXXX | $375,000 XXX XXXX |
| XXXXXXXX XXXXXX | XXX XX, XXXX | $389,000 XXX XXXX |

Hampton Junior Public School
Elementary: PublicM J Hobbs Senior Public School
Elementary: PublicJohn M James School
Elementary: PublicSt. Elizabeth Catholic Elementary School
Elementary: CatholicHarold Longworth Public School
Elementary: PublicCharles Bowman Public School
Elementary: PublicCentre for Individual Studies
Secondary: PublicCourtice Secondary School
Secondary: PublicHoly Trinity Catholic Secondary School
Secondary: CatholicClarington Central Secondary School
Secondary: PublicBowmanville High School
Secondary: PublicSt. Stephen Catholic Secondary School
Secondary: Catholic
