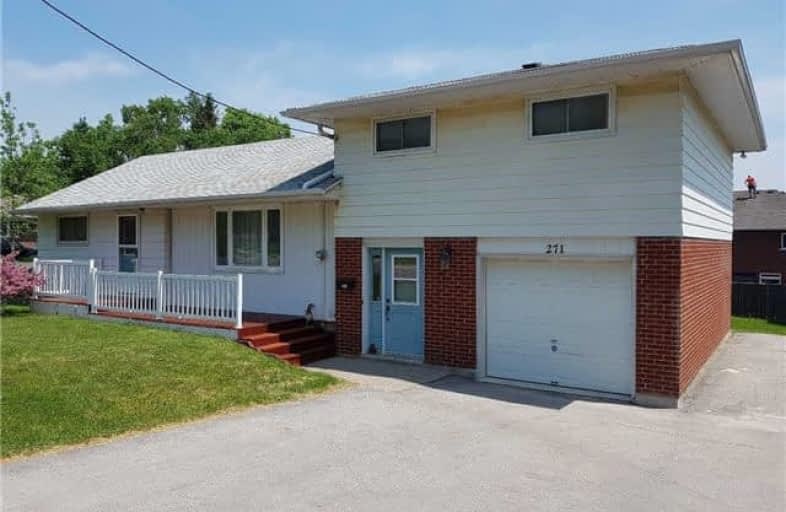Sold on Aug 29, 2018
Note: Property is not currently for sale or for rent.

-
Type: Detached
-
Style: Sidesplit 3
-
Lot Size: 75 x 103 Feet
-
Age: No Data
-
Taxes: $3,008 per year
-
Days on Site: 34 Days
-
Added: Sep 07, 2019 (1 month on market)
-
Updated:
-
Last Checked: 3 months ago
-
MLS®#: E4205424
-
Listed By: Keller williams energy real estate, brokerage
Great 5 Bedroom Side Split Home In Desirable North Bowmanville Close To Shopping And Many Schools. All Bedrooms W/Broadloom And Closets. Good Sized Dining Room And Large Living Room With Original Hardwood Flooring. Lots Of Character! Windows Replaced In 2007, New Roof In 2010, New Furnace In 2014 And Central Air In 2015. Large Rec Room With Gas Wood Stove. Very Large 75 Foot Wide Lot. Attached Garage With Opener. Be In By The Time School Starts!!
Extras
Includes Washer, Dryer, Fridge And Stove.
Property Details
Facts for 271 Liberty Street North, Clarington
Status
Days on Market: 34
Last Status: Sold
Sold Date: Aug 29, 2018
Closed Date: Nov 30, 2018
Expiry Date: Sep 25, 2018
Sold Price: $458,500
Unavailable Date: Aug 29, 2018
Input Date: Jul 30, 2018
Property
Status: Sale
Property Type: Detached
Style: Sidesplit 3
Area: Clarington
Community: Bowmanville
Availability Date: Immediate
Inside
Bedrooms: 5
Bathrooms: 2
Kitchens: 1
Rooms: 11
Den/Family Room: Yes
Air Conditioning: Central Air
Fireplace: Yes
Laundry Level: Lower
Central Vacuum: Y
Washrooms: 2
Building
Basement: Finished
Basement 2: Part Fin
Heat Type: Forced Air
Heat Source: Gas
Exterior: Brick
Exterior: Vinyl Siding
Water Supply: Municipal
Special Designation: Unknown
Parking
Driveway: Private
Garage Spaces: 1
Garage Type: Attached
Covered Parking Spaces: 6
Total Parking Spaces: 7
Fees
Tax Year: 2017
Tax Legal Description: Pt Lt 10 Con 2 Darlington
Taxes: $3,008
Highlights
Feature: Public Trans
Feature: School
Land
Cross Street: Liberty Street And L
Municipality District: Clarington
Fronting On: East
Pool: None
Sewer: Sewers
Lot Depth: 103 Feet
Lot Frontage: 75 Feet
Acres: < .50
Rooms
Room details for 271 Liberty Street North, Clarington
| Type | Dimensions | Description |
|---|---|---|
| 2nd Br Main | 2.74 x 3.65 | Closet, Broadloom |
| 3rd Br Main | 2.89 x 3.65 | Closet, Broadloom |
| Kitchen Main | 3.05 x 3.35 | Combined W/Dining |
| Dining Main | 2.60 x 3.05 | Combined W/Kitchen |
| Living Main | 3.35 x 5.18 | Hardwood Floor |
| Master Upper | 3.15 x 3.50 | Broadloom, Closet |
| 4th Br Upper | 2.60 x 3.13 | Broadloom, Closet |
| 5th Br Upper | 2.74 x 2.86 | Broadloom, Closet |
| Family Lower | 2.75 x 4.60 | Access To Garage |
| Rec Bsmt | 3.35 x 7.92 | Gas Fireplace, Dropped Ceiling |
| Laundry Bsmt | 3.35 x 7.92 | Laundry Sink |
| XXXXXXXX | XXX XX, XXXX |
XXXX XXX XXXX |
$XXX,XXX |
| XXX XX, XXXX |
XXXXXX XXX XXXX |
$XXX,XXX | |
| XXXXXXXX | XXX XX, XXXX |
XXXXXXX XXX XXXX |
|
| XXX XX, XXXX |
XXXXXX XXX XXXX |
$XXX,XXX | |
| XXXXXXXX | XXX XX, XXXX |
XXXXXXX XXX XXXX |
|
| XXX XX, XXXX |
XXXXXX XXX XXXX |
$XXX,XXX | |
| XXXXXXXX | XXX XX, XXXX |
XXXXXXX XXX XXXX |
|
| XXX XX, XXXX |
XXXXXX XXX XXXX |
$XXX,XXX |
| XXXXXXXX XXXX | XXX XX, XXXX | $458,500 XXX XXXX |
| XXXXXXXX XXXXXX | XXX XX, XXXX | $469,000 XXX XXXX |
| XXXXXXXX XXXXXXX | XXX XX, XXXX | XXX XXXX |
| XXXXXXXX XXXXXX | XXX XX, XXXX | $484,900 XXX XXXX |
| XXXXXXXX XXXXXXX | XXX XX, XXXX | XXX XXXX |
| XXXXXXXX XXXXXX | XXX XX, XXXX | $499,900 XXX XXXX |
| XXXXXXXX XXXXXXX | XXX XX, XXXX | XXX XXXX |
| XXXXXXXX XXXXXX | XXX XX, XXXX | $599,000 XXX XXXX |

Central Public School
Elementary: PublicJohn M James School
Elementary: PublicSt. Elizabeth Catholic Elementary School
Elementary: CatholicHarold Longworth Public School
Elementary: PublicCharles Bowman Public School
Elementary: PublicDuke of Cambridge Public School
Elementary: PublicCentre for Individual Studies
Secondary: PublicClarke High School
Secondary: PublicHoly Trinity Catholic Secondary School
Secondary: CatholicClarington Central Secondary School
Secondary: PublicBowmanville High School
Secondary: PublicSt. Stephen Catholic Secondary School
Secondary: Catholic

