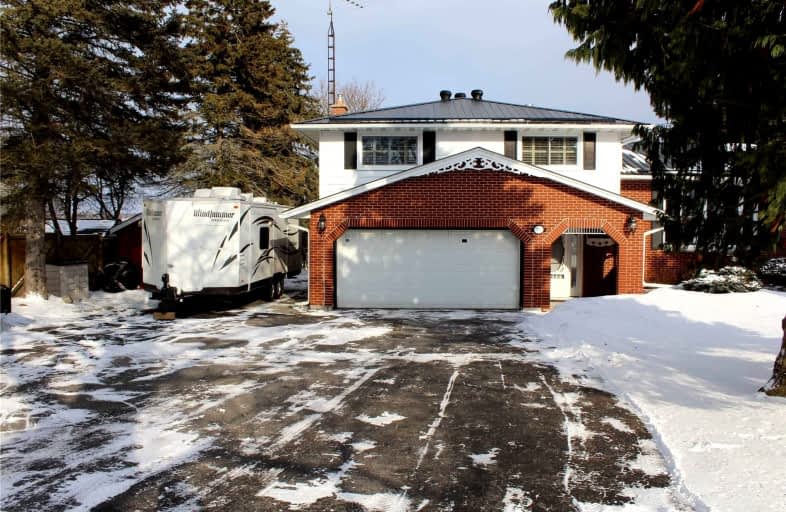
3D Walkthrough

Orono Public School
Elementary: Public
5.92 km
The Pines Senior Public School
Elementary: Public
1.76 km
John M James School
Elementary: Public
5.44 km
St. Joseph Catholic Elementary School
Elementary: Catholic
6.14 km
St. Francis of Assisi Catholic Elementary School
Elementary: Catholic
1.92 km
Newcastle Public School
Elementary: Public
2.48 km
Centre for Individual Studies
Secondary: Public
6.87 km
Clarke High School
Secondary: Public
1.83 km
Holy Trinity Catholic Secondary School
Secondary: Catholic
13.68 km
Clarington Central Secondary School
Secondary: Public
8.41 km
Bowmanville High School
Secondary: Public
6.06 km
St. Stephen Catholic Secondary School
Secondary: Catholic
7.53 km













