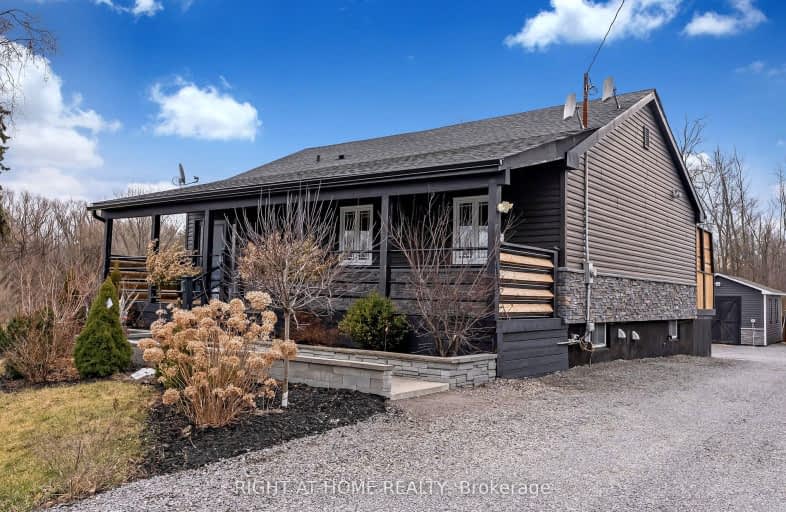Car-Dependent
- Almost all errands require a car.
2
/100
Somewhat Bikeable
- Most errands require a car.
26
/100

Hampton Junior Public School
Elementary: Public
3.44 km
M J Hobbs Senior Public School
Elementary: Public
3.59 km
John M James School
Elementary: Public
5.92 km
St. Elizabeth Catholic Elementary School
Elementary: Catholic
5.05 km
Harold Longworth Public School
Elementary: Public
4.83 km
Charles Bowman Public School
Elementary: Public
4.77 km
Centre for Individual Studies
Secondary: Public
5.60 km
Courtice Secondary School
Secondary: Public
9.23 km
Holy Trinity Catholic Secondary School
Secondary: Catholic
9.88 km
Clarington Central Secondary School
Secondary: Public
6.79 km
Bowmanville High School
Secondary: Public
6.75 km
St. Stephen Catholic Secondary School
Secondary: Catholic
5.04 km
-
Darlington Provincial Park
RR 2 Stn Main, Bowmanville ON L1C 3K3 6.02km -
Orono Park: Address, Phone Number
Clarington ON 6.75km -
Bowmanville Creek Valley
Bowmanville ON 7.16km
-
RDA Bilingual French Day Care
2377 Hwy 2, Bowmanville ON L1C 5A4 7.2km -
TD Canada Trust Branch and ATM
80 Clarington Blvd, Bowmanville ON L1C 5A5 7.28km -
President's Choice Financial ATM
243 King St E, Bowmanville ON L1C 3X1 7.31km


