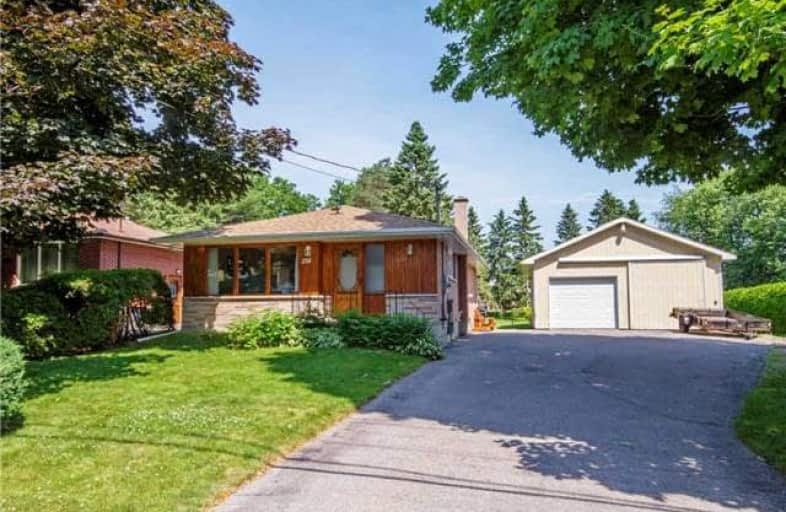Sold on Jul 09, 2018
Note: Property is not currently for sale or for rent.

-
Type: Detached
-
Style: Bungalow
-
Lot Size: 87 x 256.25 Feet
-
Age: No Data
-
Taxes: $4,243 per year
-
Days on Site: 3 Days
-
Added: Sep 07, 2019 (3 days on market)
-
Updated:
-
Last Checked: 3 months ago
-
MLS®#: E4183600
-
Listed By: Re/max rouge river realty ltd., brokerage
Wow! Extremely Rare 87X256 In-Town Lot With Huge 26X30 Insulated Heated Shop With 100Amp Service! Amazing Opportunity For Car Enthusiasts, Trades Or Someone Needing Extra Storage For All The Toys! Solid Brick Bungalow With Separate Entrance To Fin'd Bsmt W/ Rec Rm & 3Pc Bath. Shingles Approx. 2014, Furnace & A/C 2006 - Well Maintained Property, Don't Let This One Pass You By! Open House Sunday July 8 2-4Pm Come See For Yourself!
Extras
Incl: All Elf's, All Window Coverings, (Fridge, Stove, B/I D/W, Washer, Dryer) As-Is, Gb&E, Cac, Gdo & Remote, Gazebo, Dry Bar In Bsmt, Water Filtration System In Kitchen. Exl: See Attached List For Exclusions. Hwt Rental Enercare $28.53/M
Property Details
Facts for 274 Sunset Boulevard, Clarington
Status
Days on Market: 3
Last Status: Sold
Sold Date: Jul 09, 2018
Closed Date: Sep 28, 2018
Expiry Date: Dec 18, 2018
Sold Price: $600,274
Unavailable Date: Jul 09, 2018
Input Date: Jul 06, 2018
Prior LSC: Listing with no contract changes
Property
Status: Sale
Property Type: Detached
Style: Bungalow
Area: Clarington
Community: Newcastle
Availability Date: 90 Days
Inside
Bedrooms: 3
Bathrooms: 2
Kitchens: 1
Rooms: 6
Den/Family Room: No
Air Conditioning: Central Air
Fireplace: No
Laundry Level: Lower
Washrooms: 2
Building
Basement: Finished
Basement 2: Sep Entrance
Heat Type: Forced Air
Heat Source: Gas
Exterior: Brick
Exterior: Wood
Water Supply: Municipal
Special Designation: Unknown
Other Structures: Garden Shed
Other Structures: Workshop
Parking
Driveway: Pvt Double
Garage Spaces: 3
Garage Type: Detached
Covered Parking Spaces: 8
Total Parking Spaces: 11
Fees
Tax Year: 2018
Tax Legal Description: Pt Lt 9 Pl 656 Newcastle; Pt Lt 8 Pl 656 Newcastle
Taxes: $4,243
Highlights
Feature: Level
Feature: Treed
Feature: Wooded/Treed
Land
Cross Street: Robert/Mill
Municipality District: Clarington
Fronting On: North
Parcel Number: 266600279
Pool: None
Sewer: Sewers
Lot Depth: 256.25 Feet
Lot Frontage: 87 Feet
Zoning: Residential
Additional Media
- Virtual Tour: https://tours.homesinmotion.ca/1085692?idx=1
Rooms
Room details for 274 Sunset Boulevard, Clarington
| Type | Dimensions | Description |
|---|---|---|
| Kitchen Main | 3.09 x 4.31 | Eat-In Kitchen, B/I Dishwasher, W/O To Yard |
| Dining Main | 3.81 x 2.36 | Combined W/Living, Hardwood Floor, Large Window |
| Living Main | 3.81 x 4.97 | Combined W/Dining, Hardwood Floor, Picture Window |
| Master Main | 2.66 x 4.08 | Double Closet, Large Window, Hardwood Floor |
| 2nd Br Main | 3.75 x 2.79 | Double Closet, Large Window, Hardwood Floor |
| 3rd Br Main | 3.07 x 2.76 | Double Closet, Large Window, Hardwood Floor |
| Foyer Main | 1.04 x 2.43 | Closet |
| Rec Bsmt | 3.32 x 3.04 | Laminate, Closet, Dry Bar |
| Den Bsmt | 2.66 x 3.30 | Broadloom |
| Rec Bsmt | 7.62 x 3.32 | Broadloom, 3 Pc Bath, Window |
| Utility Bsmt | - | Laundry Sink, Window |
| XXXXXXXX | XXX XX, XXXX |
XXXX XXX XXXX |
$XXX,XXX |
| XXX XX, XXXX |
XXXXXX XXX XXXX |
$XXX,XXX |
| XXXXXXXX XXXX | XXX XX, XXXX | $600,274 XXX XXXX |
| XXXXXXXX XXXXXX | XXX XX, XXXX | $549,900 XXX XXXX |

Orono Public School
Elementary: PublicThe Pines Senior Public School
Elementary: PublicJohn M James School
Elementary: PublicSt. Joseph Catholic Elementary School
Elementary: CatholicSt. Francis of Assisi Catholic Elementary School
Elementary: CatholicNewcastle Public School
Elementary: PublicCentre for Individual Studies
Secondary: PublicClarke High School
Secondary: PublicHoly Trinity Catholic Secondary School
Secondary: CatholicClarington Central Secondary School
Secondary: PublicBowmanville High School
Secondary: PublicSt. Stephen Catholic Secondary School
Secondary: Catholic

