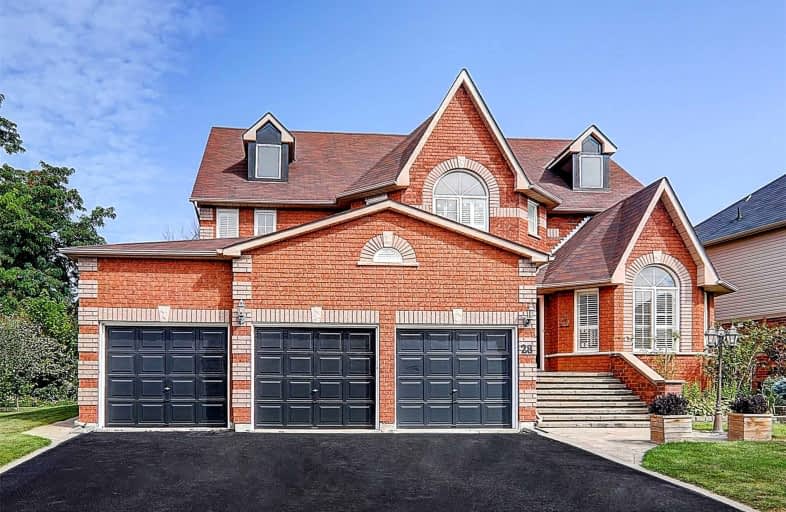Sold on Sep 06, 2021
Note: Property is not currently for sale or for rent.

-
Type: Detached
-
Style: 2 1/2 Storey
-
Size: 3500 sqft
-
Lot Size: 80.7 x 108.73 Feet
-
Age: No Data
-
Taxes: $8,200 per year
-
Days on Site: 1 Days
-
Added: Sep 05, 2021 (1 day on market)
-
Updated:
-
Last Checked: 2 months ago
-
MLS®#: E5359913
-
Listed By: Landing realty inc., brokerage
Rare!!! Opportunity To Own A Custom Build Home 6+1 Bedroom In Bowmanville On A Huge Double Lot, Appx 4000 Sq Ft Above The Ground. Professional Landscape Backyard With A Huge Inground Pool. Hundreds Of Thousands In Upgrade Including Hardwood Floors Throughout, Quartz Countertops, Newer Furnace, Ac, Tankless Hot Water Just To Name A Few. Partial Finished Basement With Private Entrance, Perfect For A In-Law Suite Or Renter. A Must See!!!
Extras
Included Stainless Steel Fridge And Freezer(Professional Size), Stove, B/I Dishwasher(As Is), Garage Door Opener & Remote, Ac & Central Vacuum. Furnace And Ac, And Tankless Hot Water (Paid In Full) Installed In 2018. No Rental Item.
Property Details
Facts for 28 Bonathon Crescent, Clarington
Status
Days on Market: 1
Last Status: Sold
Sold Date: Sep 06, 2021
Closed Date: Dec 01, 2021
Expiry Date: Nov 05, 2021
Sold Price: $1,458,888
Unavailable Date: Sep 06, 2021
Input Date: Sep 05, 2021
Prior LSC: Listing with no contract changes
Property
Status: Sale
Property Type: Detached
Style: 2 1/2 Storey
Size (sq ft): 3500
Area: Clarington
Community: Bowmanville
Availability Date: Tba
Inside
Bedrooms: 6
Bedrooms Plus: 1
Bathrooms: 6
Kitchens: 1
Kitchens Plus: 1
Rooms: 12
Den/Family Room: Yes
Air Conditioning: Central Air
Fireplace: Yes
Laundry Level: Main
Central Vacuum: Y
Washrooms: 6
Building
Basement: Part Fin
Basement 2: Walk-Up
Heat Type: Forced Air
Heat Source: Gas
Exterior: Brick
Water Supply: Municipal
Special Designation: Unknown
Parking
Driveway: Private
Garage Spaces: 3
Garage Type: Attached
Covered Parking Spaces: 6
Total Parking Spaces: 9
Fees
Tax Year: 2021
Tax Legal Description: Pcl 62-1, Sec 40M1907; Blk 62, Pl 40M1907 ; S/T Lt
Taxes: $8,200
Land
Cross Street: Boswell / Hwy 2
Municipality District: Clarington
Fronting On: North
Pool: Inground
Sewer: Sewers
Lot Depth: 108.73 Feet
Lot Frontage: 80.7 Feet
Additional Media
- Virtual Tour: https://www.tsstudio.ca/28-bonathon-cres
Rooms
Room details for 28 Bonathon Crescent, Clarington
| Type | Dimensions | Description |
|---|---|---|
| Kitchen Main | 4.29 x 7.16 | W/O To Deck, Eat-In Kitchen, Family Size Kitchen |
| Family Main | 3.34 x 3.67 | Hardwood Floor, Fireplace, B/I Shelves |
| Living Main | 3.65 x 5.45 | Hardwood Floor, Fireplace, B/I Bookcase |
| Dining Main | 3.66 x 4.00 | Hardwood Floor, Open Concept, Combined W/Living |
| Office Main | 3.44 x 3.81 | Hardwood Floor, Separate Rm |
| Master 2nd | 4.08 x 8.87 | Hardwood Floor, W/I Closet, 5 Pc Ensuite |
| 2nd Br 2nd | 3.72 x 3.96 | Hardwood Floor, 5 Pc Ensuite, Double Closet |
| 3rd Br 2nd | 4.27 x 4.08 | Hardwood Floor, Semi Ensuite, Large Closet |
| 4th Br 2nd | 4.27 x 4.16 | Hardwood Floor, Semi Ensuite, Large Window |
| 5th Br 3rd | 3.36 x 4.88 | Hardwood Floor, Semi Ensuite, Closet |
| 5th Br 3rd | 3.08 x 3.08 | Hardwood Floor, Closet |
| Kitchen Bsmt | 3.38 x 4.60 | Eat-In Kitchen, Centre Island |
| XXXXXXXX | XXX XX, XXXX |
XXXX XXX XXXX |
$X,XXX,XXX |
| XXX XX, XXXX |
XXXXXX XXX XXXX |
$X,XXX,XXX | |
| XXXXXXXX | XXX XX, XXXX |
XXXX XXX XXXX |
$XXX,XXX |
| XXX XX, XXXX |
XXXXXX XXX XXXX |
$XXX,XXX |
| XXXXXXXX XXXX | XXX XX, XXXX | $1,458,888 XXX XXXX |
| XXXXXXXX XXXXXX | XXX XX, XXXX | $1,199,990 XXX XXXX |
| XXXXXXXX XXXX | XXX XX, XXXX | $735,000 XXX XXXX |
| XXXXXXXX XXXXXX | XXX XX, XXXX | $769,900 XXX XXXX |

Central Public School
Elementary: PublicWaverley Public School
Elementary: PublicDr Ross Tilley Public School
Elementary: PublicSt. Elizabeth Catholic Elementary School
Elementary: CatholicHoly Family Catholic Elementary School
Elementary: CatholicCharles Bowman Public School
Elementary: PublicCentre for Individual Studies
Secondary: PublicCourtice Secondary School
Secondary: PublicHoly Trinity Catholic Secondary School
Secondary: CatholicClarington Central Secondary School
Secondary: PublicBowmanville High School
Secondary: PublicSt. Stephen Catholic Secondary School
Secondary: Catholic

