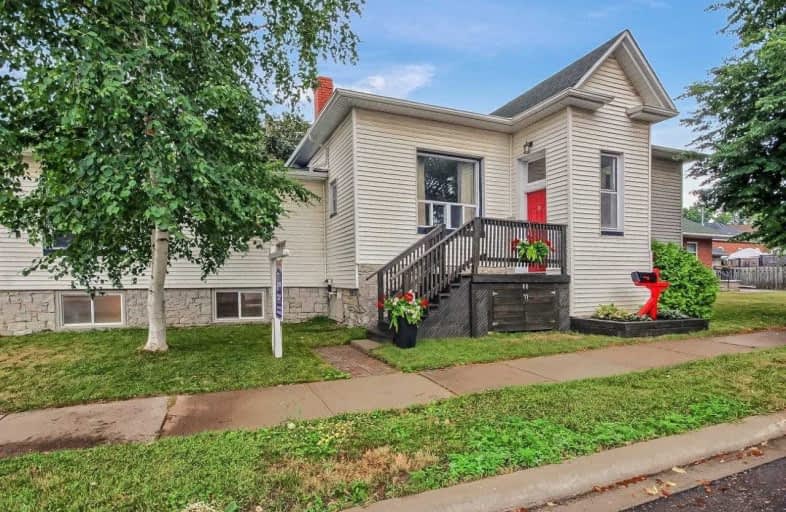Sold on Jul 18, 2020
Note: Property is not currently for sale or for rent.

-
Type: Detached
-
Style: Bungalow
-
Size: 1100 sqft
-
Lot Size: 78.51 x 67.92 Feet
-
Age: No Data
-
Taxes: $3,383 per year
-
Days on Site: 3 Days
-
Added: Jul 15, 2020 (3 days on market)
-
Updated:
-
Last Checked: 3 months ago
-
MLS®#: E4834447
-
Listed By: Right at home realty inc., brokerage
Charm, Character And Convenience In This Lovely Bungalow Located On A Quiet Street In The Heart Of Historic Bowmanville .Walking Distance To Rotary Park, Ravine, Walking Trails,Restaurants, Shopping And More! Soaring 9Ft Ceilings On Main Floor, Crown Moulding, Tall Baseboards And Original Wood Flooring In Some Rooms.Entertainer's Kitchen W/Island And Separate Dining Room With Space For Any Gathering. Private, Fully Fenced Yard With Partially Insulated Shed.
Extras
Separate Entrance To Flexible Family Space And Bsmt Complete With Bedroom, 4Pc Bath, Laundry And Rec Room - Space For Endless Possibilities! Incl:Fridge, Stove, Built-In Dishwasher, Washer, Dryer, All Elf's. Excl: Freezer In Bsmt
Property Details
Facts for 28 Brown Street, Clarington
Status
Days on Market: 3
Last Status: Sold
Sold Date: Jul 18, 2020
Closed Date: Aug 26, 2020
Expiry Date: Oct 15, 2020
Sold Price: $504,000
Unavailable Date: Jul 18, 2020
Input Date: Jul 17, 2020
Prior LSC: Listing with no contract changes
Property
Status: Sale
Property Type: Detached
Style: Bungalow
Size (sq ft): 1100
Area: Clarington
Community: Bowmanville
Availability Date: T.B.A.
Inside
Bedrooms: 2
Bedrooms Plus: 1
Bathrooms: 2
Kitchens: 1
Rooms: 6
Den/Family Room: Yes
Air Conditioning: None
Fireplace: No
Washrooms: 2
Building
Basement: Fin W/O
Basement 2: Sep Entrance
Heat Type: Forced Air
Heat Source: Gas
Exterior: Vinyl Siding
Water Supply: Municipal
Special Designation: Unknown
Other Structures: Garden Shed
Parking
Driveway: Private
Garage Type: None
Covered Parking Spaces: 2
Total Parking Spaces: 2
Fees
Tax Year: 2020
Tax Legal Description: Pt Lt 7 Blk 4 Pl Grant Bowmanville; Pt Lt 14 Blk 4
Taxes: $3,383
Highlights
Feature: Fenced Yard
Feature: Hospital
Feature: Library
Feature: Park
Feature: Place Of Worship
Feature: Public Transit
Land
Cross Street: King/Liberty
Municipality District: Clarington
Fronting On: West
Pool: None
Sewer: Sewers
Lot Depth: 67.92 Feet
Lot Frontage: 78.51 Feet
Additional Media
- Virtual Tour: https://tours.panapix.com/idx/519360
Rooms
Room details for 28 Brown Street, Clarington
| Type | Dimensions | Description |
|---|---|---|
| Living Main | 3.80 x 3.40 | Separate Rm, Broadloom, Crown Moulding |
| Dining Main | 2.70 x 4.40 | Separate Rm, Crown Moulding |
| Kitchen Main | 4.20 x 4.30 | Breakfast Bar, Pantry |
| Master Main | 3.30 x 3.60 | Wood Floor, Double Closet |
| 2nd Br Main | 3.20 x 3.80 | Wood Floor |
| Family In Betwn | 3.40 x 4.70 | W/O To Yard |
| Rec Bsmt | 3.50 x 6.50 | Above Grade Window, Broadloom |
| Br Bsmt | 2.90 x 3.60 | 4 Pc Ensuite |
| Other Bsmt | 1.70 x 1.90 | |
| Laundry Bsmt | - |
| XXXXXXXX | XXX XX, XXXX |
XXXX XXX XXXX |
$XXX,XXX |
| XXX XX, XXXX |
XXXXXX XXX XXXX |
$XXX,XXX |
| XXXXXXXX XXXX | XXX XX, XXXX | $504,000 XXX XXXX |
| XXXXXXXX XXXXXX | XXX XX, XXXX | $449,000 XXX XXXX |

Central Public School
Elementary: PublicVincent Massey Public School
Elementary: PublicWaverley Public School
Elementary: PublicJohn M James School
Elementary: PublicSt. Joseph Catholic Elementary School
Elementary: CatholicDuke of Cambridge Public School
Elementary: PublicCentre for Individual Studies
Secondary: PublicClarke High School
Secondary: PublicHoly Trinity Catholic Secondary School
Secondary: CatholicClarington Central Secondary School
Secondary: PublicBowmanville High School
Secondary: PublicSt. Stephen Catholic Secondary School
Secondary: Catholic

