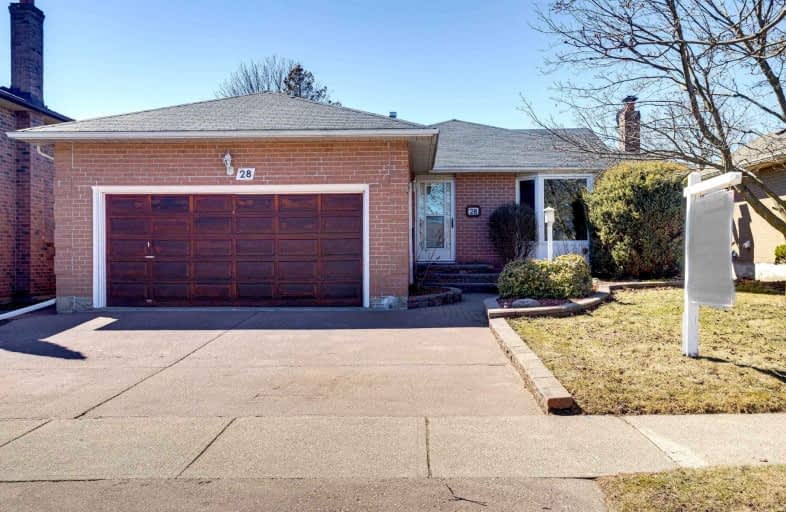
S T Worden Public School
Elementary: Public
0.31 km
St John XXIII Catholic School
Elementary: Catholic
1.28 km
Dr Emily Stowe School
Elementary: Public
1.05 km
St. Mother Teresa Catholic Elementary School
Elementary: Catholic
1.49 km
Forest View Public School
Elementary: Public
1.19 km
Dr G J MacGillivray Public School
Elementary: Public
1.83 km
DCE - Under 21 Collegiate Institute and Vocational School
Secondary: Public
5.13 km
Monsignor John Pereyma Catholic Secondary School
Secondary: Catholic
4.53 km
Courtice Secondary School
Secondary: Public
1.84 km
Holy Trinity Catholic Secondary School
Secondary: Catholic
2.63 km
Eastdale Collegiate and Vocational Institute
Secondary: Public
2.52 km
Maxwell Heights Secondary School
Secondary: Public
5.59 km




