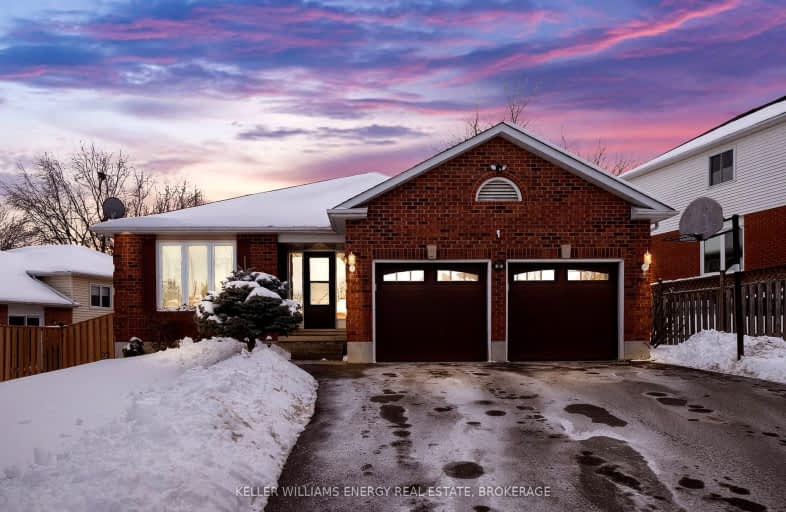Somewhat Walkable
- Some errands can be accomplished on foot.
62
/100
Somewhat Bikeable
- Most errands require a car.
44
/100

Orono Public School
Elementary: Public
7.46 km
The Pines Senior Public School
Elementary: Public
3.16 km
John M James School
Elementary: Public
6.55 km
St. Joseph Catholic Elementary School
Elementary: Catholic
6.68 km
St. Francis of Assisi Catholic Elementary School
Elementary: Catholic
0.68 km
Newcastle Public School
Elementary: Public
0.89 km
Centre for Individual Studies
Secondary: Public
7.96 km
Clarke High School
Secondary: Public
3.24 km
Holy Trinity Catholic Secondary School
Secondary: Catholic
14.49 km
Clarington Central Secondary School
Secondary: Public
9.30 km
Bowmanville High School
Secondary: Public
6.94 km
St. Stephen Catholic Secondary School
Secondary: Catholic
8.69 km
-
Newcastle Memorial Park
Clarington ON 0.74km -
Spiderpark
Brookhouse Dr (Edward Street), Newcastle ON 1.16km -
Joey's World, Family Indoor Playground
380 Lake Rd, Bowmanville ON L1C 4P8 5.65km
-
Auto Workers Community Credit Union Ltd
221 King St E, Bowmanville ON L1C 1P7 6.72km -
TD Bank Financial Group
188 King St E, Bowmanville ON L1C 1P1 6.95km -
CIBC
2 King St W (at Temperance St.), Bowmanville ON L1C 1R3 7.65km








