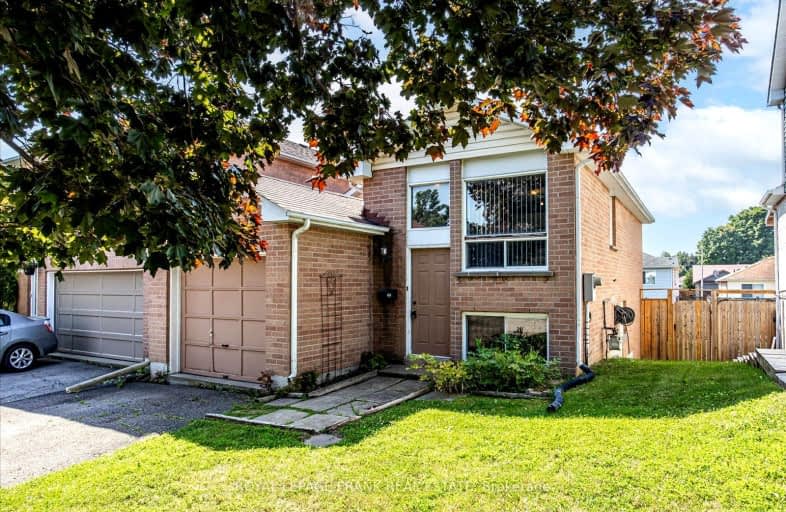Car-Dependent
- Most errands require a car.
32
/100
Bikeable
- Some errands can be accomplished on bike.
54
/100

Central Public School
Elementary: Public
0.96 km
Vincent Massey Public School
Elementary: Public
0.91 km
John M James School
Elementary: Public
0.66 km
St. Elizabeth Catholic Elementary School
Elementary: Catholic
1.37 km
Harold Longworth Public School
Elementary: Public
1.35 km
Duke of Cambridge Public School
Elementary: Public
0.73 km
Centre for Individual Studies
Secondary: Public
0.99 km
Clarke High School
Secondary: Public
6.78 km
Holy Trinity Catholic Secondary School
Secondary: Catholic
7.72 km
Clarington Central Secondary School
Secondary: Public
2.46 km
Bowmanville High School
Secondary: Public
0.60 km
St. Stephen Catholic Secondary School
Secondary: Catholic
1.82 km
-
Frosty John's Pub & Restaurant
100 Mearns Avenue, Bowmanville, ON L1C 5M3 0.46km -
Yardbird
50 King Street E, Bowmanville, ON L1C 1N2 1.1km -
Three Six Kitchen & Lounge
36 King Street East, Bowmanville, ON L1C 1N2 1.11km
-
John M James Park
Guildwood Dr, Bowmanville ON 0.71km -
Darlington Provincial Park
RR 2 Stn Main, Bowmanville ON L1C 3K3 0.75km -
Rotory Park
Queen and Temperence, Bowmanville ON 1.29km
-
TD Bank Financial Group
188 King St E, Bowmanville ON L1C 1P1 1.07km -
Scotiabank
68 King St E, Bowmanville ON L1C 3X2 1.08km -
RBC Royal Bank
195 King St E, Bowmanville ON L1C 1P2 1.11km



