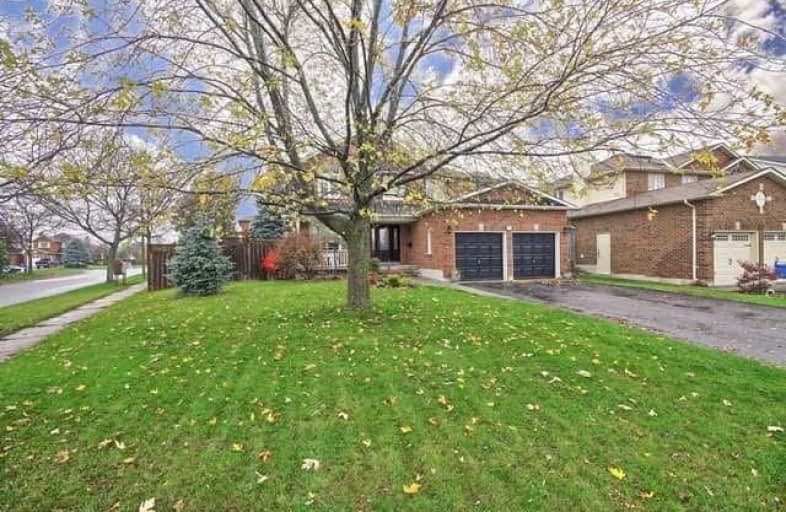Sold on Apr 06, 2018
Note: Property is not currently for sale or for rent.

-
Type: Detached
-
Style: 2-Storey
-
Lot Size: 51.8 x 115.68 Feet
-
Age: No Data
-
Taxes: $5,097 per year
-
Days on Site: 2 Days
-
Added: Sep 07, 2019 (2 days on market)
-
Updated:
-
Last Checked: 3 months ago
-
MLS®#: E4085169
-
Listed By: Comflex realty inc., brokerage
You Will Love To Entertain In This Immaculate Home On A Fabulous Court Location Boasting Heated I/G Heated Salt Water Pool. Large Kitchen With Centre Island And Granite Counters As Well As Breakfast Area O/L Sunken Family Room With Gas F/P. Main Floor Laundry & Access To Garage. Master Bedroom Boasts Double Closet Plus W/I Closet And 4-Piece Ensuite With Sep. Shower And Soaker Tub. Finished Recroom With Pot Lights, Pool Table And Sauna!
Extras
All Existing Appliances, All Light Fixtures, Window Coverings, Pool Equipment, Central Air, And All Permanent Fixtures
Property Details
Facts for 28 Living Court, Clarington
Status
Days on Market: 2
Last Status: Sold
Sold Date: Apr 06, 2018
Closed Date: Jul 03, 2018
Expiry Date: Jul 26, 2018
Sold Price: $675,000
Unavailable Date: Apr 06, 2018
Input Date: Apr 04, 2018
Property
Status: Sale
Property Type: Detached
Style: 2-Storey
Area: Clarington
Community: Courtice
Availability Date: June 29th
Inside
Bedrooms: 4
Bathrooms: 4
Kitchens: 1
Rooms: 9
Den/Family Room: Yes
Air Conditioning: Central Air
Fireplace: Yes
Laundry Level: Main
Washrooms: 4
Building
Basement: Finished
Heat Type: Forced Air
Heat Source: Gas
Exterior: Brick
Water Supply: Municipal
Special Designation: Unknown
Other Structures: Garden Shed
Parking
Driveway: Private
Garage Spaces: 2
Garage Type: Attached
Covered Parking Spaces: 6
Total Parking Spaces: 8
Fees
Tax Year: 2017
Tax Legal Description: Lot 49, Plan 40M-1675, Subj. Lt577615
Taxes: $5,097
Highlights
Feature: Cul De Sac
Feature: Rec Centre
Land
Cross Street: Courtice & Moyse
Municipality District: Clarington
Fronting On: North
Parcel Number: 266010075
Pool: Inground
Sewer: Sewers
Lot Depth: 115.68 Feet
Lot Frontage: 51.8 Feet
Lot Irregularities: 96.94 West 78.14 Nort
Acres: < .50
Rooms
Room details for 28 Living Court, Clarington
| Type | Dimensions | Description |
|---|---|---|
| Living Main | 3.04 x 4.85 | Hardwood Floor, French Doors, Crown Moulding |
| Dining Main | 3.04 x 3.96 | Hardwood Floor, French Doors, Crown Moulding |
| Kitchen Main | 3.42 x 3.55 | Ceramic Floor, Centre Island, O/Looks Family |
| Breakfast Main | 2.79 x 3.65 | Ceramic Floor, O/Looks Family, W/O To Patio |
| Family Main | 3.30 x 5.48 | Hardwood Floor, B/I Bookcase, Gas Fireplace |
| Master 2nd | 4.57 x 4.59 | Broadloom, Double Closet, W/I Closet |
| 2nd Br 2nd | 3.07 x 3.09 | Broadloom, Double Closet |
| 3rd Br 2nd | 2.94 x 3.17 | Broadloom, Double Closet |
| 4th Br 2nd | 2.81 x 3.09 | Broadloom, Closet |
| Rec Bsmt | 7.23 x 8.35 | Broadloom, Pot Lights, L-Shaped Room |
| XXXXXXXX | XXX XX, XXXX |
XXXX XXX XXXX |
$XXX,XXX |
| XXX XX, XXXX |
XXXXXX XXX XXXX |
$XXX,XXX | |
| XXXXXXXX | XXX XX, XXXX |
XXXXXXX XXX XXXX |
|
| XXX XX, XXXX |
XXXXXX XXX XXXX |
$XXX,XXX |
| XXXXXXXX XXXX | XXX XX, XXXX | $675,000 XXX XXXX |
| XXXXXXXX XXXXXX | XXX XX, XXXX | $679,900 XXX XXXX |
| XXXXXXXX XXXXXXX | XXX XX, XXXX | XXX XXXX |
| XXXXXXXX XXXXXX | XXX XX, XXXX | $679,900 XXX XXXX |

Courtice Intermediate School
Elementary: PublicMonsignor Leo Cleary Catholic Elementary School
Elementary: CatholicLydia Trull Public School
Elementary: PublicDr Emily Stowe School
Elementary: PublicCourtice North Public School
Elementary: PublicGood Shepherd Catholic Elementary School
Elementary: CatholicMonsignor John Pereyma Catholic Secondary School
Secondary: CatholicCourtice Secondary School
Secondary: PublicHoly Trinity Catholic Secondary School
Secondary: CatholicClarington Central Secondary School
Secondary: PublicSt. Stephen Catholic Secondary School
Secondary: CatholicEastdale Collegiate and Vocational Institute
Secondary: Public

