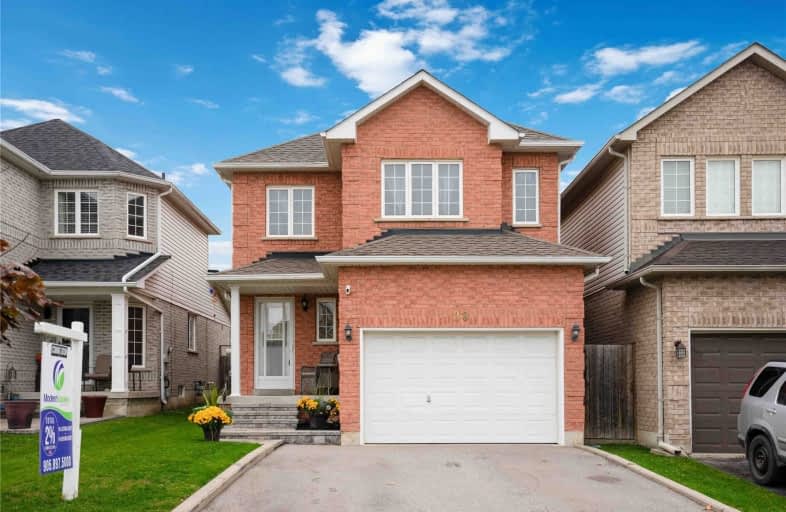Sold on Nov 04, 2020
Note: Property is not currently for sale or for rent.

-
Type: Link
-
Style: 2-Storey
-
Lot Size: 29.53 x 108.27 Feet
-
Age: No Data
-
Taxes: $3,623 per year
-
Days on Site: 5 Days
-
Added: Oct 30, 2020 (5 days on market)
-
Updated:
-
Last Checked: 3 months ago
-
MLS®#: E4972772
-
Listed By: Modern solution realty inc., brokerage
Welcome To 28 Lownie Crt! This Beautiful All Brick Home Comes W/ 4 Generous Bedrooms, 3 Bathrooms & A Single Car Garage W/Entry/Exit Access. This Home Is Located In Mature & Friendly Neigbourhood, Great For A Growing Family & Young Children. The Main Floor Has Hardwood Throughout, Beautiful Eat-In Kitchen, Freshly Painted W/ Walkout To Private Back Yard, 9 Foot Ceilings In Bedroom, Semi Finished Basement W/Huge Potential For Extra Space, Pride Of Ownership!
Extras
Premium All Brick, Backs Onto Park W/Splash Pad, Stainless Steel Fridge/Stove, New Dishwasher, Washer/Dryer, New Roof (2017), New Interlock Brick(2017), New A/C (2014), Includes All Elf's, All Blinds, Close To School, 407 Etr, 401, Shopping
Property Details
Facts for 28 Lownie Court, Clarington
Status
Days on Market: 5
Last Status: Sold
Sold Date: Nov 04, 2020
Closed Date: Jan 12, 2021
Expiry Date: Dec 31, 2020
Sold Price: $625,000
Unavailable Date: Nov 04, 2020
Input Date: Oct 30, 2020
Prior LSC: Listing with no contract changes
Property
Status: Sale
Property Type: Link
Style: 2-Storey
Area: Clarington
Community: Bowmanville
Availability Date: 60 Tbd
Inside
Bedrooms: 4
Bathrooms: 3
Kitchens: 1
Rooms: 7
Den/Family Room: No
Air Conditioning: Central Air
Fireplace: No
Laundry Level: Lower
Washrooms: 3
Building
Basement: Full
Basement 2: Part Fin
Heat Type: Forced Air
Heat Source: Gas
Exterior: Brick
Water Supply: Municipal
Special Designation: Unknown
Parking
Driveway: Pvt Double
Garage Spaces: 1
Garage Type: Attached
Covered Parking Spaces: 2
Total Parking Spaces: 3
Fees
Tax Year: 2020
Tax Legal Description: Plan 40M1977 Pt Lot 24 Now Rp 40R19955 Part 7
Taxes: $3,623
Land
Cross Street: Mearns Ave & Guildwo
Municipality District: Clarington
Fronting On: South
Pool: None
Sewer: Sewers
Lot Depth: 108.27 Feet
Lot Frontage: 29.53 Feet
Additional Media
- Virtual Tour: https://youtu.be/WWwtkjzp080
Rooms
Room details for 28 Lownie Court, Clarington
| Type | Dimensions | Description |
|---|---|---|
| Kitchen Ground | 3.20 x 5.10 | Eat-In Kitchen, Tile Floor, Stainless Steel Appl |
| Dining Ground | 3.20 x 5.10 | Combined W/Kitchen, W/O To Deck, Tile Floor |
| Living Ground | 3.27 x 7.06 | Hardwood Floor, Window |
| Master 2nd | 3.36 x 3.87 | 3 Pc Ensuite, Broadloom, Double Closet |
| 2nd Br 2nd | 2.62 x 4.25 | Broadloom, Closet |
| 3rd Br 2nd | 2.84 x 3.96 | Closet, Broadloom |
| 4th Br 2nd | 3.65 x 3.96 | Large Closet, Picture Window, Broadloom |
| Rec Bsmt | 3.41 x 6.50 | Broadloom |
| Other Bsmt | 3.14 x 6.59 | Separate Rm |

| XXXXXXXX | XXX XX, XXXX |
XXXX XXX XXXX |
$XXX,XXX |
| XXX XX, XXXX |
XXXXXX XXX XXXX |
$XXX,XXX |
| XXXXXXXX XXXX | XXX XX, XXXX | $625,000 XXX XXXX |
| XXXXXXXX XXXXXX | XXX XX, XXXX | $599,900 XXX XXXX |

Central Public School
Elementary: PublicVincent Massey Public School
Elementary: PublicJohn M James School
Elementary: PublicHarold Longworth Public School
Elementary: PublicSt. Joseph Catholic Elementary School
Elementary: CatholicDuke of Cambridge Public School
Elementary: PublicCentre for Individual Studies
Secondary: PublicClarke High School
Secondary: PublicHoly Trinity Catholic Secondary School
Secondary: CatholicClarington Central Secondary School
Secondary: PublicBowmanville High School
Secondary: PublicSt. Stephen Catholic Secondary School
Secondary: Catholic
