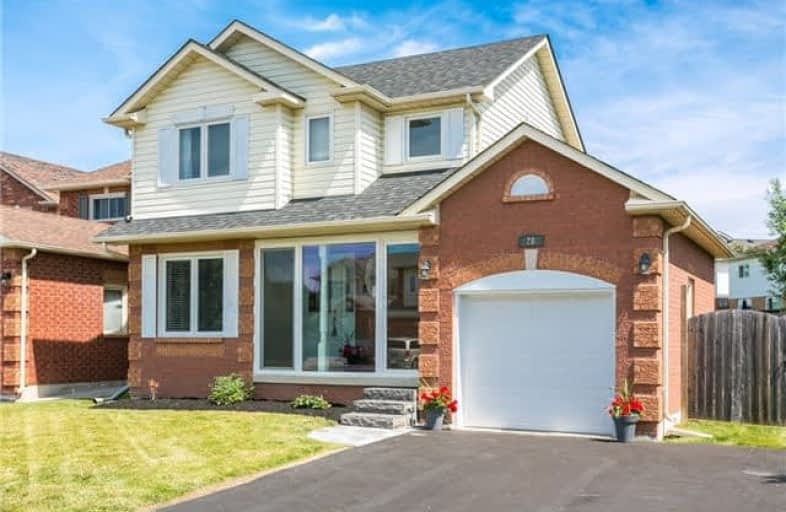Sold on Jul 23, 2018
Note: Property is not currently for sale or for rent.

-
Type: Link
-
Style: 2-Storey
-
Lot Size: 45.99 x 124.86 Feet
-
Age: No Data
-
Taxes: $3,308 per year
-
Days on Site: 27 Days
-
Added: Sep 07, 2019 (3 weeks on market)
-
Updated:
-
Last Checked: 3 months ago
-
MLS®#: E4173857
-
Listed By: Tanya tierney team realty inc., brokerage
Beautiful 3 Bedroom Family Home With Finished Basement, In A Peaceful Community Close To Schools, Parks, Transit & All The Amenities Of Nearby Downtown Courtice! Updated Kitchen & Foyer Tile Flooring'17. Newer Windows Thru-Out & Roof All Done In'14. Sun Filled Main Floor W/Modern Kitchen. O/Concept Dining & Living Room Walkout To Large Deck W/Built In Seating & Garden Shed. 3 Spacious Bedrooms Include Master With W/I Closet. Large Lower Rec Room W/2Pc Bath.
Extras
Landscaped Front Yard With Steps To Enclosed Front Porch In 2014. Garage Door Replaced 2015. Newer Kitchen & Foyer Tile Floors 2017. Freshly Painted. Roof 2014 W/35Yr Shingles. Easy Commutes With Nearby 401 & 418 Expansion Coming Soon.
Property Details
Facts for 28 Mallory Street, Clarington
Status
Days on Market: 27
Last Status: Sold
Sold Date: Jul 23, 2018
Closed Date: Sep 18, 2018
Expiry Date: Sep 30, 2018
Sold Price: $480,500
Unavailable Date: Jul 23, 2018
Input Date: Jun 26, 2018
Property
Status: Sale
Property Type: Link
Style: 2-Storey
Area: Clarington
Community: Courtice
Availability Date: 60-90
Inside
Bedrooms: 3
Bathrooms: 2
Kitchens: 1
Rooms: 6
Den/Family Room: No
Air Conditioning: Central Air
Fireplace: No
Laundry Level: Lower
Washrooms: 2
Building
Basement: Finished
Basement 2: Full
Heat Type: Forced Air
Heat Source: Gas
Exterior: Brick
Exterior: Vinyl Siding
Water Supply: Municipal
Special Designation: Unknown
Other Structures: Garden Shed
Parking
Driveway: Private
Garage Spaces: 1
Garage Type: Attached
Covered Parking Spaces: 2
Total Parking Spaces: 3
Fees
Tax Year: 2017
Tax Legal Description: Pcl 8-2, Sec 40M1860; Pt Lt 8, Pl 40M1860, **
Taxes: $3,308
Highlights
Feature: Fenced Yard
Feature: Park
Feature: Public Transit
Feature: School
Land
Cross Street: Trulls & George Reyn
Municipality District: Clarington
Fronting On: North
Pool: None
Sewer: Sewers
Lot Depth: 124.86 Feet
Lot Frontage: 45.99 Feet
Additional Media
- Virtual Tour: https://animoto.com/play/iiyqx5ym1P2jXE9cAxuukA
Rooms
Room details for 28 Mallory Street, Clarington
| Type | Dimensions | Description |
|---|---|---|
| Living Ground | 3.52 x 4.12 | W/O To Deck, Open Concept, Laminate |
| Dining Ground | 2.62 x 2.85 | Window, Laminate, Open Concept |
| Kitchen Ground | 2.53 x 4.79 | Large Window, Stainless Steel Sink, Tile Floor |
| Master 2nd | 3.24 x 3.76 | Window, W/I Closet, Laminate |
| 2nd Br 2nd | 2.60 x 3.66 | Window, Closet, Laminate |
| 3rd Br 2nd | 2.62 x 3.17 | Window, Closet, Laminate |
| Rec Lower | 4.29 x 5.92 | Above Grade Window, Track Lights, Broadloom |
| XXXXXXXX | XXX XX, XXXX |
XXXXXXX XXX XXXX |
|
| XXX XX, XXXX |
XXXXXX XXX XXXX |
$XXX,XXX | |
| XXXXXXXX | XXX XX, XXXX |
XXXX XXX XXXX |
$XXX,XXX |
| XXX XX, XXXX |
XXXXXX XXX XXXX |
$XXX,XXX | |
| XXXXXXXX | XXX XX, XXXX |
XXXXXXX XXX XXXX |
|
| XXX XX, XXXX |
XXXXXX XXX XXXX |
$XXX,XXX | |
| XXXXXXXX | XXX XX, XXXX |
XXXXXXX XXX XXXX |
|
| XXX XX, XXXX |
XXXXXX XXX XXXX |
$XXX,XXX | |
| XXXXXXXX | XXX XX, XXXX |
XXXXXXX XXX XXXX |
|
| XXX XX, XXXX |
XXXXXX XXX XXXX |
$XXX,XXX |
| XXXXXXXX XXXXXXX | XXX XX, XXXX | XXX XXXX |
| XXXXXXXX XXXXXX | XXX XX, XXXX | $489,900 XXX XXXX |
| XXXXXXXX XXXX | XXX XX, XXXX | $480,500 XXX XXXX |
| XXXXXXXX XXXXXX | XXX XX, XXXX | $489,900 XXX XXXX |
| XXXXXXXX XXXXXXX | XXX XX, XXXX | XXX XXXX |
| XXXXXXXX XXXXXX | XXX XX, XXXX | $499,900 XXX XXXX |
| XXXXXXXX XXXXXXX | XXX XX, XXXX | XXX XXXX |
| XXXXXXXX XXXXXX | XXX XX, XXXX | $514,999 XXX XXXX |
| XXXXXXXX XXXXXXX | XXX XX, XXXX | XXX XXXX |
| XXXXXXXX XXXXXX | XXX XX, XXXX | $524,900 XXX XXXX |

Courtice Intermediate School
Elementary: PublicMonsignor Leo Cleary Catholic Elementary School
Elementary: CatholicS T Worden Public School
Elementary: PublicLydia Trull Public School
Elementary: PublicDr Emily Stowe School
Elementary: PublicCourtice North Public School
Elementary: PublicMonsignor John Pereyma Catholic Secondary School
Secondary: CatholicCourtice Secondary School
Secondary: PublicHoly Trinity Catholic Secondary School
Secondary: CatholicEastdale Collegiate and Vocational Institute
Secondary: PublicO'Neill Collegiate and Vocational Institute
Secondary: PublicMaxwell Heights Secondary School
Secondary: Public


