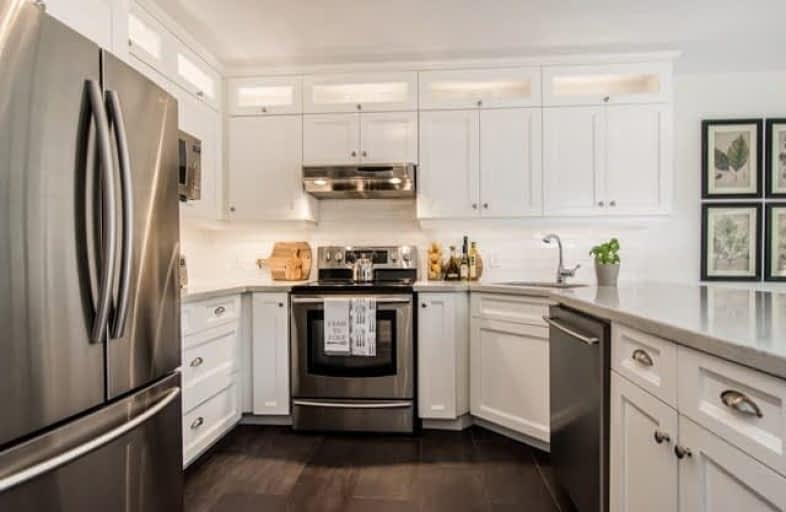
Video Tour

Central Public School
Elementary: Public
1.02 km
Vincent Massey Public School
Elementary: Public
1.64 km
Waverley Public School
Elementary: Public
0.91 km
Dr Ross Tilley Public School
Elementary: Public
1.14 km
Holy Family Catholic Elementary School
Elementary: Catholic
0.96 km
Duke of Cambridge Public School
Elementary: Public
1.64 km
Centre for Individual Studies
Secondary: Public
1.80 km
Courtice Secondary School
Secondary: Public
6.77 km
Holy Trinity Catholic Secondary School
Secondary: Catholic
6.03 km
Clarington Central Secondary School
Secondary: Public
1.00 km
Bowmanville High School
Secondary: Public
1.67 km
St. Stephen Catholic Secondary School
Secondary: Catholic
2.23 km


