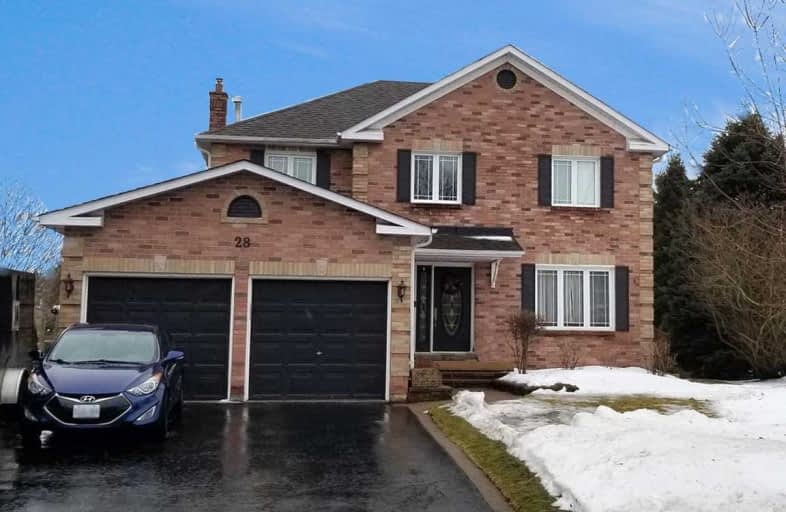
Orono Public School
Elementary: Public
6.67 km
The Pines Senior Public School
Elementary: Public
2.37 km
John M James School
Elementary: Public
6.34 km
St. Joseph Catholic Elementary School
Elementary: Catholic
6.75 km
St. Francis of Assisi Catholic Elementary School
Elementary: Catholic
1.30 km
Newcastle Public School
Elementary: Public
1.41 km
Centre for Individual Studies
Secondary: Public
7.76 km
Clarke High School
Secondary: Public
2.45 km
Holy Trinity Catholic Secondary School
Secondary: Catholic
14.46 km
Clarington Central Secondary School
Secondary: Public
9.22 km
Bowmanville High School
Secondary: Public
6.85 km
St. Stephen Catholic Secondary School
Secondary: Catholic
8.46 km




