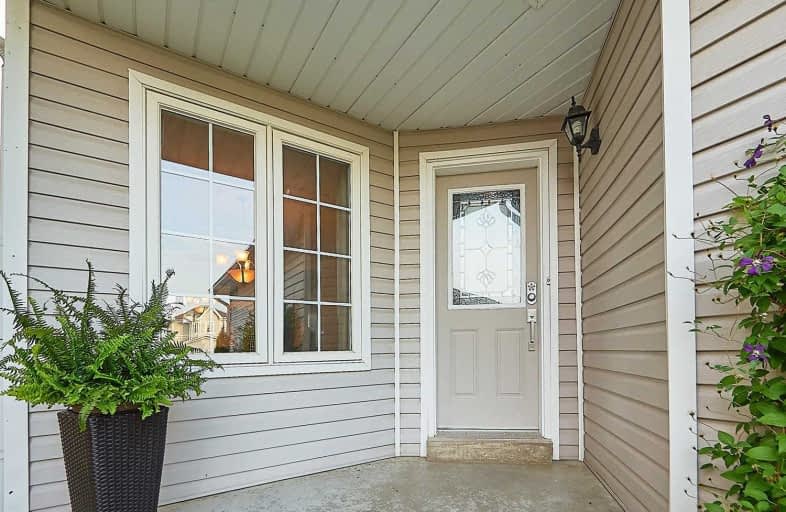Sold on Aug 21, 2019
Note: Property is not currently for sale or for rent.

-
Type: Detached
-
Style: 2-Storey
-
Size: 1500 sqft
-
Lot Size: 30.14 x 114.69 Feet
-
Age: No Data
-
Taxes: $3,981 per year
-
Days on Site: 13 Days
-
Added: Sep 07, 2019 (1 week on market)
-
Updated:
-
Last Checked: 3 months ago
-
MLS®#: E4541599
-
Listed By: Sutton group-heritage realty inc., brokerage
*Stunning & Spacious Home*4 Bedrms & 3 Bathrms*Main Flr Lau/Mud Rm W/Garage Access*Located In One Of Bowmanville's Most Desirable & Sought After Areas*Walk To Shopping,Theatre,Schools&Parks*Mins To 401*Approx 1725 Sq Ft+825 Sq Ft Full Height Partially Fin Bsmnt Will Give You 2550 Sq Ft Of Total Living Space*Lovely Front Porch*Walk-Out From Kitchen To Patio,Yard&Hot Tub*Large Fam/Great Rm W/Hrdwd Flrs*Sep Formal Din/Rm W/Dark Maple Hrdwd Flr*Fam Size Kitchen
Extras
W/Eat-In Brkfst Area*Master Bedrm W/4 Pce Ens Bathrm,Walk-In Cl&His Dble Cl+3 Additional Bedrms*Upgraded 2Pce Powder Rm In Between Mn Flr&Bsmnt*Hot Tub&Equip,Cvac+So Much More!*This One Has It All*See Multimedia/Slide Show Attached
Property Details
Facts for 28 Rustwood Street, Clarington
Status
Days on Market: 13
Last Status: Sold
Sold Date: Aug 21, 2019
Closed Date: Sep 19, 2019
Expiry Date: Oct 30, 2019
Sold Price: $547,500
Unavailable Date: Aug 21, 2019
Input Date: Aug 08, 2019
Property
Status: Sale
Property Type: Detached
Style: 2-Storey
Size (sq ft): 1500
Area: Clarington
Community: Bowmanville
Availability Date: 30 Days/Tba
Inside
Bedrooms: 4
Bathrooms: 3
Kitchens: 1
Rooms: 9
Den/Family Room: No
Air Conditioning: Central Air
Fireplace: No
Laundry Level: Main
Central Vacuum: Y
Washrooms: 3
Building
Basement: Full
Basement 2: Part Fin
Heat Type: Forced Air
Heat Source: Gas
Exterior: Vinyl Siding
UFFI: No
Water Supply: Municipal
Special Designation: Unknown
Parking
Driveway: Pvt Double
Garage Spaces: 2
Garage Type: Attached
Covered Parking Spaces: 4
Total Parking Spaces: 6
Fees
Tax Year: 2019
Tax Legal Description: Plan 40M1907 Pt Lot 21 Now Rp 40R18596 Part 4
Taxes: $3,981
Highlights
Feature: Hospital
Feature: Park
Feature: Place Of Worship
Feature: Public Transit
Feature: Rec Centre
Feature: School
Land
Cross Street: Boswell/Hwy 2
Municipality District: Clarington
Fronting On: East
Parcel Number: 269330337
Pool: None
Sewer: Sewers
Lot Depth: 114.69 Feet
Lot Frontage: 30.14 Feet
Lot Irregularities: Slightly Irregular As
Zoning: Single Family Re
Additional Media
- Virtual Tour: https://www.tourbuzz.net/1380554?idx=1
Rooms
Room details for 28 Rustwood Street, Clarington
| Type | Dimensions | Description |
|---|---|---|
| Laundry Main | 1.70 x 2.30 | Separate Rm, Access To Garage, B/I Appliances |
| Dining Main | 3.10 x 4.00 | Formal Rm, O/Looks Frontyard, Hardwood Floor |
| Bathroom In Betwn | - | 2 Pc Bath, Ceramic Floor |
| Family Main | 3.65 x 5.35 | Picture Window, Pot Lights, Hardwood Floor |
| Kitchen Main | 3.00 x 3.50 | Family Size Kitchen, Ceramic Back Splash |
| Breakfast Main | 2.40 x 3.00 | Eat-In Kitchen, Sliding Doors, W/O To Patio |
| Master 2nd | 3.65 x 5.30 | W/I Closet, 4 Pc Ensuite, His/Hers Closets |
| 2nd Br 2nd | 3.00 x 3.17 | Double Closet, Picture Window, Laminate |
| 3rd Br 2nd | 3.00 x 3.07 | Double Closet, O/Looks Frontyard, Laminate |
| 4th Br 2nd | 3.00 x 3.00 | Double Closet, Picture Window, Laminate |
| XXXXXXXX | XXX XX, XXXX |
XXXX XXX XXXX |
$XXX,XXX |
| XXX XX, XXXX |
XXXXXX XXX XXXX |
$XXX,XXX | |
| XXXXXXXX | XXX XX, XXXX |
XXXXXXX XXX XXXX |
|
| XXX XX, XXXX |
XXXXXX XXX XXXX |
$XXX,XXX |
| XXXXXXXX XXXX | XXX XX, XXXX | $547,500 XXX XXXX |
| XXXXXXXX XXXXXX | XXX XX, XXXX | $557,888 XXX XXXX |
| XXXXXXXX XXXXXXX | XXX XX, XXXX | XXX XXXX |
| XXXXXXXX XXXXXX | XXX XX, XXXX | $559,888 XXX XXXX |

Central Public School
Elementary: PublicWaverley Public School
Elementary: PublicDr Ross Tilley Public School
Elementary: PublicSt. Elizabeth Catholic Elementary School
Elementary: CatholicHoly Family Catholic Elementary School
Elementary: CatholicCharles Bowman Public School
Elementary: PublicCentre for Individual Studies
Secondary: PublicCourtice Secondary School
Secondary: PublicHoly Trinity Catholic Secondary School
Secondary: CatholicClarington Central Secondary School
Secondary: PublicBowmanville High School
Secondary: PublicSt. Stephen Catholic Secondary School
Secondary: Catholic

