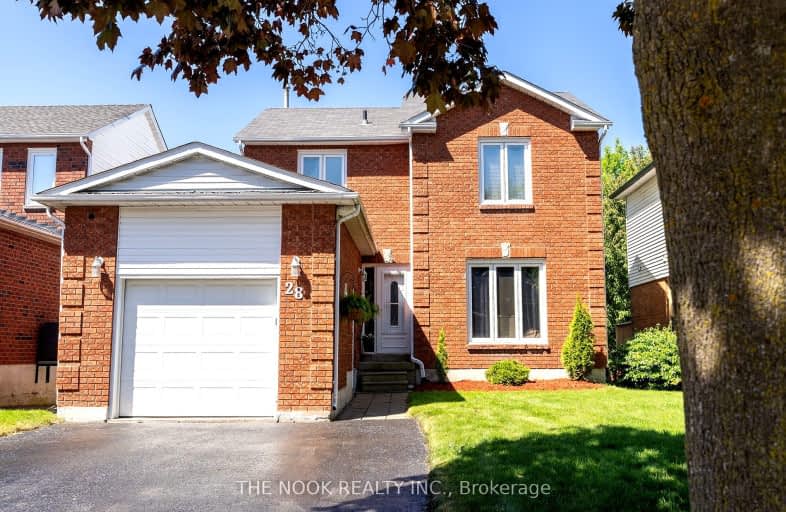Car-Dependent
- Most errands require a car.
36
/100
Somewhat Bikeable
- Most errands require a car.
37
/100

Orono Public School
Elementary: Public
7.45 km
The Pines Senior Public School
Elementary: Public
3.19 km
John M James School
Elementary: Public
6.05 km
St. Joseph Catholic Elementary School
Elementary: Catholic
6.14 km
St. Francis of Assisi Catholic Elementary School
Elementary: Catholic
0.37 km
Newcastle Public School
Elementary: Public
1.39 km
Centre for Individual Studies
Secondary: Public
7.45 km
Clarke High School
Secondary: Public
3.27 km
Holy Trinity Catholic Secondary School
Secondary: Catholic
13.96 km
Clarington Central Secondary School
Secondary: Public
8.78 km
Bowmanville High School
Secondary: Public
6.41 km
St. Stephen Catholic Secondary School
Secondary: Catholic
8.19 km
-
Brookhouse Park
Clarington ON 1.65km -
Wimot water front trail
Clarington ON 2.06km -
Port Darlington East Beach Park
E Beach Rd (Port Darlington Road), Bowmanville ON 5.69km
-
President's Choice Financial ATM
243 King St E, Bowmanville ON L1C 3X1 5.9km -
Bitcoin Depot - Bitcoin ATM
100 Mearns Ave, Bowmanville ON L1C 5M3 6.04km -
CIBC
146 Liberty St N, Bowmanville ON L1C 2M3 6.28km






