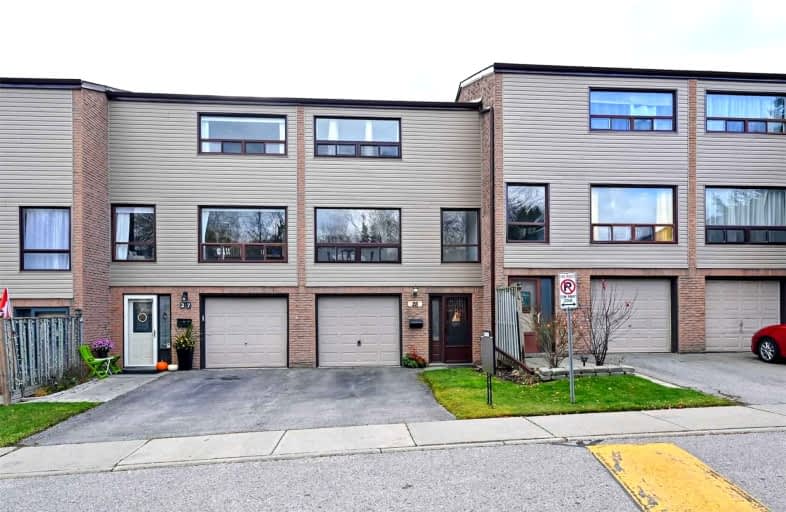Sold on Dec 05, 2022
Note: Property is not currently for sale or for rent.

-
Type: Condo Townhouse
-
Style: 3-Storey
-
Size: 1000 sqft
-
Pets: Restrict
-
Age: No Data
-
Taxes: $2,114 per year
-
Maintenance Fees: 375.98 /mo
-
Days on Site: 13 Days
-
Added: Nov 22, 2022 (1 week on market)
-
Updated:
-
Last Checked: 3 months ago
-
MLS®#: E5834167
-
Listed By: Streetcity realty inc., brokerage
Welcome To 28 The Bridle Path! This 1237 Sqft Bright & Spacious Three Bed, Condo Townhouse Is Located In A Quiet Complex In A Mature Bowmanville Neighbourhood. This Freshly Painted Home Boasts A Kitchen With Breakfast Bar That Overlooks Dining Area Filled With Natural Light, A Large Family Room, An Attached Garage, W/O To A Fully Fenced Private Backyard With No Neighbours Behind You! On Grade W/O No Basement, Den Can Easily Be Main Floor 4th Bedroom
Extras
Includes: Fridge, Stove, Portable Dishwasher (If Wanted), Washer, Dryer, All Elf's And Window Hardware Excludes- Bathroom Mirror, Curtains, And Deep Freezer (Chest)
Property Details
Facts for 28 The Bridle Path, Clarington
Status
Days on Market: 13
Last Status: Sold
Sold Date: Dec 05, 2022
Closed Date: Jan 31, 2023
Expiry Date: Mar 05, 2023
Sold Price: $495,000
Unavailable Date: Dec 05, 2022
Input Date: Nov 22, 2022
Property
Status: Sale
Property Type: Condo Townhouse
Style: 3-Storey
Size (sq ft): 1000
Area: Clarington
Community: Bowmanville
Availability Date: 60-90
Inside
Bedrooms: 3
Bedrooms Plus: 1
Bathrooms: 1
Kitchens: 1
Rooms: 7
Den/Family Room: No
Patio Terrace: None
Unit Exposure: South
Air Conditioning: None
Fireplace: No
Laundry Level: Lower
Ensuite Laundry: Yes
Washrooms: 1
Building
Stories: 1
Basement: None
Heat Type: Baseboard
Heat Source: Electric
Exterior: Alum Siding
Exterior: Brick
Special Designation: Unknown
Parking
Parking Included: Yes
Garage Type: Built-In
Parking Designation: Owned
Parking Features: Mutual
Covered Parking Spaces: 1
Total Parking Spaces: 2
Garage: 1
Locker
Locker: None
Fees
Tax Year: 2022
Taxes Included: No
Building Insurance Included: Yes
Cable Included: No
Central A/C Included: No
Common Elements Included: Yes
Heating Included: No
Hydro Included: No
Water Included: Yes
Taxes: $2,114
Highlights
Amenity: Bbqs Allowed
Amenity: Visitor Parking
Feature: Cul De Sac
Feature: Fenced Yard
Feature: Grnbelt/Conserv
Feature: Park
Feature: Rec Centre
Feature: School
Land
Cross Street: Lawrence Cres/ The B
Municipality District: Clarington
Parcel Number: 269010028
Condo
Condo Registry Office: NCC
Condo Corp#: 1
Property Management: Simply Property Management Ltd.
Additional Media
- Virtual Tour: http://tours.bizzimage.com/ue/KOLgY
Rooms
Room details for 28 The Bridle Path, Clarington
| Type | Dimensions | Description |
|---|---|---|
| Kitchen 2nd | 2.75 x 2.39 | Laminate, O/Looks Dining, Breakfast Bar |
| Dining 2nd | 3.10 x 3.83 | Laminate, Large Window, O/Looks Frontyard |
| Living 2nd | 3.84 x 5.16 | Broadloom, Large Window, O/Looks Backyard |
| Prim Bdrm 3rd | 3.10 x 5.24 | Broadloom, Large Window, Double Closet |
| 2nd Br 3rd | 2.55 x 3.84 | Broadloom, Window, Closet |
| 3rd Br 3rd | 2.56 x 3.69 | Broadloom, Window, Closet |
| Bathroom 3rd | 2.10 x 2.20 | 4 Pc Bath |
| Den Ground | 4.67 x 3.29 | Linoleum, W/O To Yard, Combined W/Laundry |
| Laundry Ground | 2.57 x 1.76 | Linoleum |
| XXXXXXXX | XXX XX, XXXX |
XXXX XXX XXXX |
$XXX,XXX |
| XXX XX, XXXX |
XXXXXX XXX XXXX |
$XXX,XXX | |
| XXXXXXXX | XXX XX, XXXX |
XXXXXXX XXX XXXX |
|
| XXX XX, XXXX |
XXXXXX XXX XXXX |
$XXX,XXX | |
| XXXXXXXX | XXX XX, XXXX |
XXXX XXX XXXX |
$XXX,XXX |
| XXX XX, XXXX |
XXXXXX XXX XXXX |
$XXX,XXX |
| XXXXXXXX XXXX | XXX XX, XXXX | $495,000 XXX XXXX |
| XXXXXXXX XXXXXX | XXX XX, XXXX | $525,000 XXX XXXX |
| XXXXXXXX XXXXXXX | XXX XX, XXXX | XXX XXXX |
| XXXXXXXX XXXXXX | XXX XX, XXXX | $499,999 XXX XXXX |
| XXXXXXXX XXXX | XXX XX, XXXX | $212,500 XXX XXXX |
| XXXXXXXX XXXXXX | XXX XX, XXXX | $219,900 XXX XXXX |

Central Public School
Elementary: PublicVincent Massey Public School
Elementary: PublicWaverley Public School
Elementary: PublicDr Ross Tilley Public School
Elementary: PublicSt. Joseph Catholic Elementary School
Elementary: CatholicDuke of Cambridge Public School
Elementary: PublicCentre for Individual Studies
Secondary: PublicCourtice Secondary School
Secondary: PublicHoly Trinity Catholic Secondary School
Secondary: CatholicClarington Central Secondary School
Secondary: PublicBowmanville High School
Secondary: PublicSt. Stephen Catholic Secondary School
Secondary: Catholic

