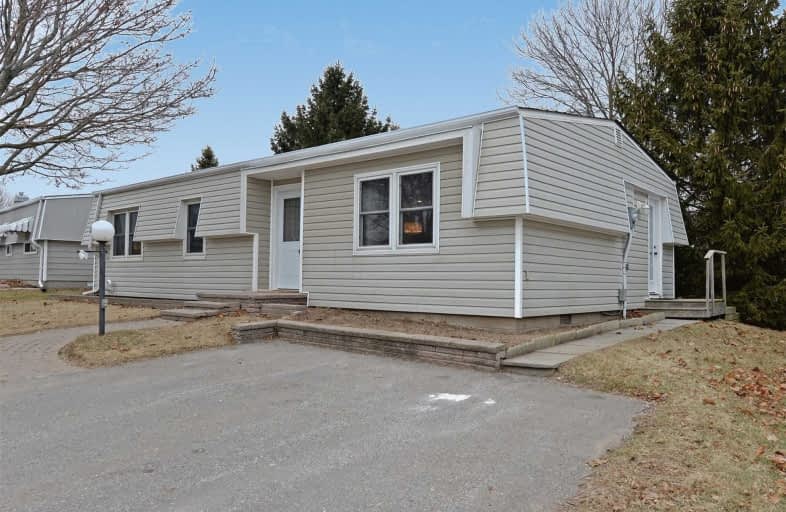Sold on Apr 23, 2019
Note: Property is not currently for sale or for rent.

-
Type: Detached
-
Style: Bungalow
-
Lot Size: 50 x 100 Feet
-
Age: No Data
-
Taxes: $1,147 per year
-
Days on Site: 33 Days
-
Added: Sep 07, 2019 (1 month on market)
-
Updated:
-
Last Checked: 3 months ago
-
MLS®#: E4390012
-
Listed By: Right at home realty inc., brokerage
Recently Updated Bungalow In Sought After Wilmot Creek. New Modern Kitchen W/ Quarts Countertops, Large Pantry & S/S Appliances. Custom 3 Piece Bathroom W/ Walk-In Shower & Double Sink Vanity. Premium Laminate Flooring Throughout, Led Pot Lights, Smooth Ceilings & Large Private Backyard. Energy Efficient Home, A Must See!
Extras
New Fridge, Stove, Dishwasher, Microwave Washer/Dryer, High Eff Furnace, Exterior & Interior Doors, Patio Slider W/ Built In Blinds, & Shingles. Newer A/C, Vinyl Siding & Windows. Monthly Fee: $909. Updates Completed Dec/18 - Jan/19.
Property Details
Facts for 28 Wilmot Trail, Clarington
Status
Days on Market: 33
Last Status: Sold
Sold Date: Apr 23, 2019
Closed Date: May 24, 2019
Expiry Date: Jun 30, 2019
Sold Price: $292,500
Unavailable Date: Apr 23, 2019
Input Date: Mar 21, 2019
Property
Status: Sale
Property Type: Detached
Style: Bungalow
Area: Clarington
Community: Bowmanville
Availability Date: Immedia
Inside
Bedrooms: 2
Bathrooms: 1
Kitchens: 1
Rooms: 5
Den/Family Room: No
Air Conditioning: Central Air
Fireplace: No
Washrooms: 1
Building
Basement: Crawl Space
Heat Type: Forced Air
Heat Source: Gas
Exterior: Vinyl Siding
Water Supply: Municipal
Special Designation: Landlease
Parking
Driveway: Pvt Double
Garage Type: None
Covered Parking Spaces: 2
Total Parking Spaces: 2
Fees
Tax Year: 2019
Tax Legal Description: Landlease (House Only)
Taxes: $1,147
Highlights
Feature: Golf
Feature: Lake/Pond
Feature: Public Transit
Feature: Rec Centre
Land
Cross Street: Wilmot Trail/Simcoe
Municipality District: Clarington
Fronting On: North
Pool: None
Sewer: Sewers
Lot Depth: 100 Feet
Lot Frontage: 50 Feet
Rooms
Room details for 28 Wilmot Trail, Clarington
| Type | Dimensions | Description |
|---|---|---|
| Living Main | - | Laminate, Led Lighting, Renovated |
| Dining Main | - | Laminate, O/Looks Backyard, W/O To Yard |
| Kitchen Main | - | Updated, Pantry, Stainless Steel Appl |
| Master Main | - | Laminate, W/I Closet, Renovated |
| 2nd Br Main | - | Laminate, Double Closet, O/Looks Frontyard |
| XXXXXXXX | XXX XX, XXXX |
XXXX XXX XXXX |
$XXX,XXX |
| XXX XX, XXXX |
XXXXXX XXX XXXX |
$XXX,XXX | |
| XXXXXXXX | XXX XX, XXXX |
XXXXXXX XXX XXXX |
|
| XXX XX, XXXX |
XXXXXX XXX XXXX |
$XXX,XXX |
| XXXXXXXX XXXX | XXX XX, XXXX | $292,500 XXX XXXX |
| XXXXXXXX XXXXXX | XXX XX, XXXX | $299,900 XXX XXXX |
| XXXXXXXX XXXXXXX | XXX XX, XXXX | XXX XXXX |
| XXXXXXXX XXXXXX | XXX XX, XXXX | $299,900 XXX XXXX |

Vincent Massey Public School
Elementary: PublicJohn M James School
Elementary: PublicSt. Joseph Catholic Elementary School
Elementary: CatholicSt. Francis of Assisi Catholic Elementary School
Elementary: CatholicNewcastle Public School
Elementary: PublicDuke of Cambridge Public School
Elementary: PublicCentre for Individual Studies
Secondary: PublicClarke High School
Secondary: PublicHoly Trinity Catholic Secondary School
Secondary: CatholicClarington Central Secondary School
Secondary: PublicBowmanville High School
Secondary: PublicSt. Stephen Catholic Secondary School
Secondary: Catholic

