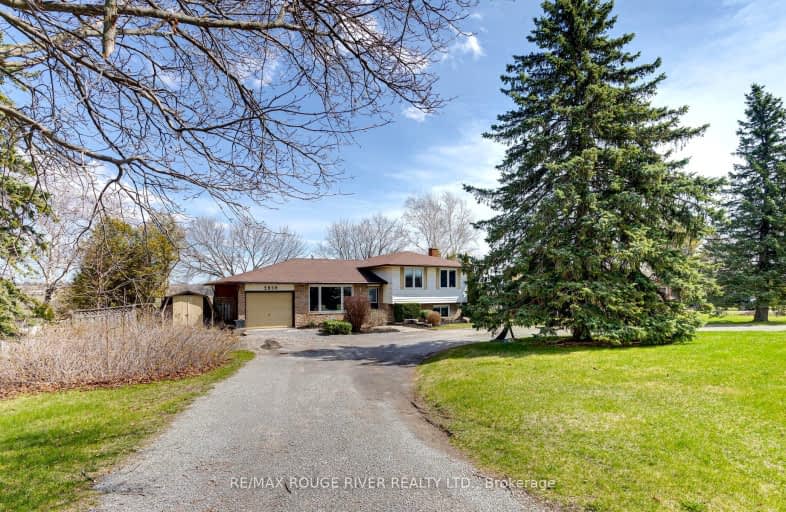Car-Dependent
- Almost all errands require a car.
4
/100
Somewhat Bikeable
- Almost all errands require a car.
19
/100

Orono Public School
Elementary: Public
5.64 km
The Pines Senior Public School
Elementary: Public
1.53 km
John M James School
Elementary: Public
5.38 km
St. Joseph Catholic Elementary School
Elementary: Catholic
6.19 km
St. Francis of Assisi Catholic Elementary School
Elementary: Catholic
2.19 km
Newcastle Public School
Elementary: Public
2.71 km
Centre for Individual Studies
Secondary: Public
6.80 km
Clarke High School
Secondary: Public
1.59 km
Holy Trinity Catholic Secondary School
Secondary: Catholic
13.65 km
Clarington Central Secondary School
Secondary: Public
8.38 km
Bowmanville High School
Secondary: Public
6.04 km
St. Stephen Catholic Secondary School
Secondary: Catholic
7.44 km
-
Newcastle Memorial Park
Clarington ON 2.1km -
Brookhouse Park
Clarington ON 2.63km -
Spiderpark
BROOKHOUSE Dr (Edward Street), Newcastle ON 2.71km
-
CIBC
72 King Ave W, Newcastle ON L1B 1H7 1.93km -
RBC Royal Bank
1 Wheelhouse Dr, Newcastle ON L1B 1B9 3.42km -
Bitcoin Depot - Bitcoin ATM
100 Mearns Ave, Bowmanville ON L1C 4V7 5.48km






