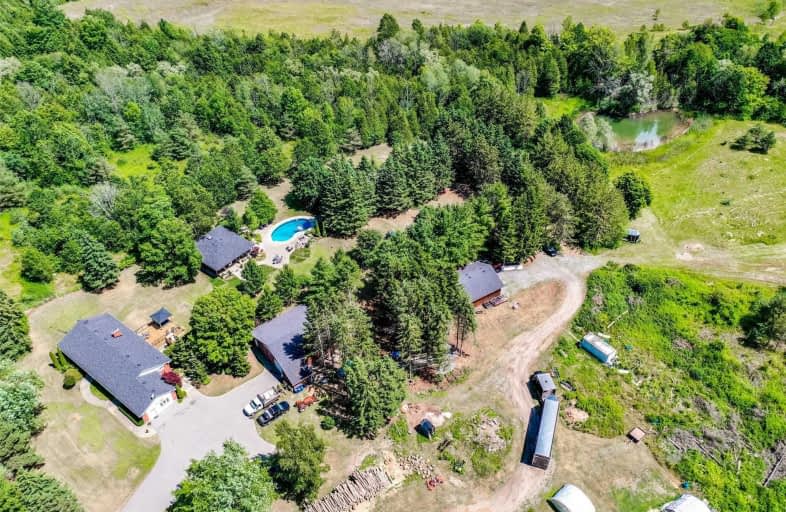Sold on Mar 30, 2021
Note: Property is not currently for sale or for rent.

-
Type: Detached
-
Style: Bungalow
-
Lot Size: 25.65 x 25.65 Acres
-
Age: No Data
-
Taxes: $5,512 per year
-
Days on Site: 8 Days
-
Added: Mar 22, 2021 (1 week on market)
-
Updated:
-
Last Checked: 2 months ago
-
MLS®#: E5161588
-
Listed By: Keller williams energy real estate, brokerage
Stunning One-Of-A-Kind Property Boasting 25.65 Acres Of Complete Serenity W. A Large Pond & 2 Separate Homes! All Brick Bungalow W. 3+3 Bedrooms, 4 Bath & A Finished Basement Complete With Full In-Law Suite, 2nd Kitchen, Laundry & Walk-Up Separate Entrance! Large New Deck Pergola & Hot Tub! 2nd Guest House Boasts 1+3 Bedrooms, 2 Bath, Full Kitchen, Laundry, Finished Basement & W/O To Gorgeous Deck, Patio & Inground Pool! Organic Farm & Greenhouse!
Extras
2 Large Detached Workshops/Garages With Heat & Hydro! Fantastic Location Right On Border Of Bowmanville Approx. 60 Km East Of Toronto! Room For The Extended Family! Unlike Any Other Property Out There! Must See Virtual Tour!!
Property Details
Facts for 2899 Taunton Road, Clarington
Status
Days on Market: 8
Last Status: Sold
Sold Date: Mar 30, 2021
Closed Date: Aug 26, 2021
Expiry Date: Jun 23, 2021
Sold Price: $2,240,000
Unavailable Date: Mar 30, 2021
Input Date: Mar 22, 2021
Property
Status: Sale
Property Type: Detached
Style: Bungalow
Area: Clarington
Community: Rural Clarington
Availability Date: Flexible
Inside
Bedrooms: 3
Bedrooms Plus: 3
Bathrooms: 5
Kitchens: 1
Kitchens Plus: 2
Rooms: 12
Den/Family Room: Yes
Air Conditioning: Central Air
Fireplace: Yes
Laundry Level: Upper
Washrooms: 5
Building
Basement: Fin W/O
Basement 2: Sep Entrance
Heat Type: Forced Air
Heat Source: Oil
Exterior: Brick
Water Supply: Well
Special Designation: Unknown
Other Structures: Greenhouse
Other Structures: Workshop
Parking
Driveway: Private
Garage Spaces: 6
Garage Type: Detached
Covered Parking Spaces: 20
Total Parking Spaces: 26
Fees
Tax Year: 2020
Tax Legal Description: Pt Lt 6 Con 4 Darlington As In N73656 Municipality
Taxes: $5,512
Highlights
Feature: Golf
Feature: Place Of Worship
Feature: Rec Centre
Feature: School
Feature: Wooded/Treed
Land
Cross Street: Taunton Rd & Liberty
Municipality District: Clarington
Fronting On: North
Pool: Inground
Sewer: Septic
Lot Depth: 25.65 Acres
Lot Frontage: 25.65 Acres
Acres: 25-49.99
Additional Media
- Virtual Tour: http://caliramedia.com/2899-taunton-rd/
Rooms
Room details for 2899 Taunton Road, Clarington
| Type | Dimensions | Description |
|---|---|---|
| Living Main | 3.08 x 8.63 | Hardwood Floor, Large Window, O/Looks Frontyard |
| Dining Main | 4.33 x 3.75 | Hardwood Floor, W/O To Deck, O/Looks Living |
| Kitchen Main | 4.33 x 8.84 | Stainless Steel Appl, Centre Island, Large Window |
| Master Main | 4.57 x 5.88 | 4 Pc Ensuite, O/Looks Backyard, Large Closet |
| 2nd Br Main | 3.20 x 4.15 | Broadloom, O/Looks Backyard, Closet |
| 3rd Br Main | 1.52 x 3.14 | O/Looks Backyard, Broadloom, Closet |
| Other Main | 5.76 x 6.13 | Laminate, Finished, Side Door |
| Living Bsmt | 3.93 x 5.36 | Fireplace, Broadloom, W/O To Yard |
| Kitchen Bsmt | 3.93 x 6.10 | Laminate, O/Looks Living, Large Window |
| Master Bsmt | 3.93 x 4.48 | Broadloom, 4 Pc Ensuite, Above Grade Window |
| 2nd Br Bsmt | 3.69 x 4.57 | Broadloom, Above Grade Window, Closet |
| 3rd Br Bsmt | 3.11 x 6.55 | Broadloom |
| XXXXXXXX | XXX XX, XXXX |
XXXX XXX XXXX |
$X,XXX,XXX |
| XXX XX, XXXX |
XXXXXX XXX XXXX |
$X,XXX,XXX | |
| XXXXXXXX | XXX XX, XXXX |
XXXXXXX XXX XXXX |
|
| XXX XX, XXXX |
XXXXXX XXX XXXX |
$X,XXX,XXX | |
| XXXXXXXX | XXX XX, XXXX |
XXXXXXXX XXX XXXX |
|
| XXX XX, XXXX |
XXXXXX XXX XXXX |
$X,XXX,XXX | |
| XXXXXXXX | XXX XX, XXXX |
XXXXXXX XXX XXXX |
|
| XXX XX, XXXX |
XXXXXX XXX XXXX |
$X,XXX,XXX | |
| XXXXXXXX | XXX XX, XXXX |
XXXXXXX XXX XXXX |
|
| XXX XX, XXXX |
XXXXXX XXX XXXX |
$X,XXX,XXX |
| XXXXXXXX XXXX | XXX XX, XXXX | $2,240,000 XXX XXXX |
| XXXXXXXX XXXXXX | XXX XX, XXXX | $2,299,000 XXX XXXX |
| XXXXXXXX XXXXXXX | XXX XX, XXXX | XXX XXXX |
| XXXXXXXX XXXXXX | XXX XX, XXXX | $1,949,000 XXX XXXX |
| XXXXXXXX XXXXXXXX | XXX XX, XXXX | XXX XXXX |
| XXXXXXXX XXXXXX | XXX XX, XXXX | $1,899,900 XXX XXXX |
| XXXXXXXX XXXXXXX | XXX XX, XXXX | XXX XXXX |
| XXXXXXXX XXXXXX | XXX XX, XXXX | $1,949,900 XXX XXXX |
| XXXXXXXX XXXXXXX | XXX XX, XXXX | XXX XXXX |
| XXXXXXXX XXXXXX | XXX XX, XXXX | $1,988,000 XXX XXXX |

Hampton Junior Public School
Elementary: PublicM J Hobbs Senior Public School
Elementary: PublicJohn M James School
Elementary: PublicSt. Elizabeth Catholic Elementary School
Elementary: CatholicHarold Longworth Public School
Elementary: PublicCharles Bowman Public School
Elementary: PublicCentre for Individual Studies
Secondary: PublicClarke High School
Secondary: PublicCourtice Secondary School
Secondary: PublicClarington Central Secondary School
Secondary: PublicBowmanville High School
Secondary: PublicSt. Stephen Catholic Secondary School
Secondary: Catholic- 2 bath
- 3 bed
- 2000 sqft
6346 Clemens Road, Clarington, Ontario • L1C 5R3 • Bowmanville



