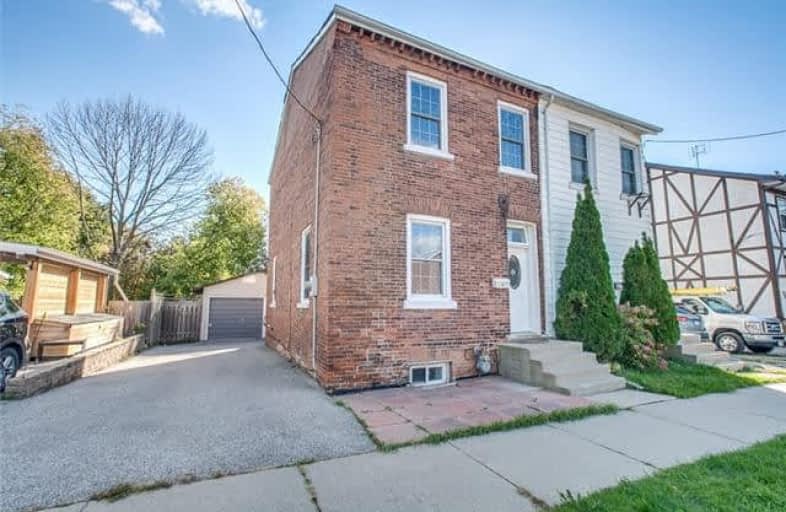Sold on Oct 26, 2018
Note: Property is not currently for sale or for rent.

-
Type: Semi-Detached
-
Style: 2-Storey
-
Lot Size: 30.58 x 93.97 Feet
-
Age: No Data
-
Taxes: $2,510 per year
-
Days on Site: 8 Days
-
Added: Sep 07, 2019 (1 week on market)
-
Updated:
-
Last Checked: 3 months ago
-
MLS®#: E4280042
-
Listed By: Royal lepage frank real estate, brokerage
Welcome Home To This Charming Semi-Detached Property! Immaculately Kept, This Bright And Lovely Home Features An Over-Sized Kitchen, Large Living Room, Finished Basement With A 2 Pc Bath, Cosy Master Bedroom With Designer Barn Board Feature Wall, A 16X20 Detached Garage That Is Partially Insulated & Has Electricity, Fully Fenced Yard And Much More. Within Walking Distance To Down Town Bowmanville, Schools, Restaurants, Parks & Just Minutes Away From The 401
Extras
Inc Fridge, Stove, Dishwasher, Washing Machine, Dryer, All Elf & All Window Coverings
Property Details
Facts for 29 Brown Street, Clarington
Status
Days on Market: 8
Last Status: Sold
Sold Date: Oct 26, 2018
Closed Date: Jan 10, 2019
Expiry Date: Feb 28, 2019
Sold Price: $384,000
Unavailable Date: Oct 26, 2018
Input Date: Oct 18, 2018
Property
Status: Sale
Property Type: Semi-Detached
Style: 2-Storey
Area: Clarington
Community: Bowmanville
Availability Date: Tba
Inside
Bedrooms: 3
Bedrooms Plus: 1
Bathrooms: 2
Kitchens: 1
Rooms: 6
Den/Family Room: No
Air Conditioning: None
Fireplace: No
Washrooms: 2
Building
Basement: Finished
Heat Type: Forced Air
Heat Source: Gas
Exterior: Brick
Water Supply: Municipal
Special Designation: Unknown
Other Structures: Garden Shed
Parking
Driveway: Private
Garage Spaces: 2
Garage Type: Detached
Covered Parking Spaces: 2
Total Parking Spaces: 3
Fees
Tax Year: 2018
Tax Legal Description: Plan Grant Blk 5 Pt Lot 8
Taxes: $2,510
Highlights
Feature: Fenced Yard
Feature: Hospital
Feature: Public Transit
Feature: School
Land
Cross Street: Liberty & King
Municipality District: Clarington
Fronting On: West
Pool: None
Sewer: Sewers
Lot Depth: 93.97 Feet
Lot Frontage: 30.58 Feet
Additional Media
- Virtual Tour: https://vimeopro.com/macmediavirtualtours/29-brown-st
Rooms
Room details for 29 Brown Street, Clarington
| Type | Dimensions | Description |
|---|---|---|
| Kitchen Main | 4.16 x 4.43 | Renovated, Breakfast Bar, Double Sink |
| Sunroom Main | 2.60 x 2.80 | O/Looks Backyard, Side Door |
| Living Main | 3.50 x 3.76 | Laminate, O/Looks Frontyard |
| Master Upper | 4.16 x 3.08 | Parquet Floor, W/I Closet, O/Looks Backyard |
| 2nd Br Upper | 2.35 x 2.72 | Parquet Floor, O/Looks Frontyard, Window |
| 3rd Br Upper | 3.77 x 2.27 | Parquet Floor, O/Looks Frontyard, Window |
| Bathroom Upper | 2.40 x 2.51 | 4 Pc Bath, Window |
| 4th Br Lower | 3.85 x 4.41 | 2 Pc Bath, Window, Closet |
| Bathroom Lower | 1.89 x 1.35 | 2 Pc Bath |
| XXXXXXXX | XXX XX, XXXX |
XXXX XXX XXXX |
$XXX,XXX |
| XXX XX, XXXX |
XXXXXX XXX XXXX |
$XXX,XXX | |
| XXXXXXXX | XXX XX, XXXX |
XXXX XXX XXXX |
$XXX,XXX |
| XXX XX, XXXX |
XXXXXX XXX XXXX |
$XXX,XXX |
| XXXXXXXX XXXX | XXX XX, XXXX | $384,000 XXX XXXX |
| XXXXXXXX XXXXXX | XXX XX, XXXX | $379,900 XXX XXXX |
| XXXXXXXX XXXX | XXX XX, XXXX | $330,000 XXX XXXX |
| XXXXXXXX XXXXXX | XXX XX, XXXX | $299,999 XXX XXXX |

Central Public School
Elementary: PublicVincent Massey Public School
Elementary: PublicWaverley Public School
Elementary: PublicJohn M James School
Elementary: PublicSt. Joseph Catholic Elementary School
Elementary: CatholicDuke of Cambridge Public School
Elementary: PublicCentre for Individual Studies
Secondary: PublicClarke High School
Secondary: PublicHoly Trinity Catholic Secondary School
Secondary: CatholicClarington Central Secondary School
Secondary: PublicBowmanville High School
Secondary: PublicSt. Stephen Catholic Secondary School
Secondary: Catholic

