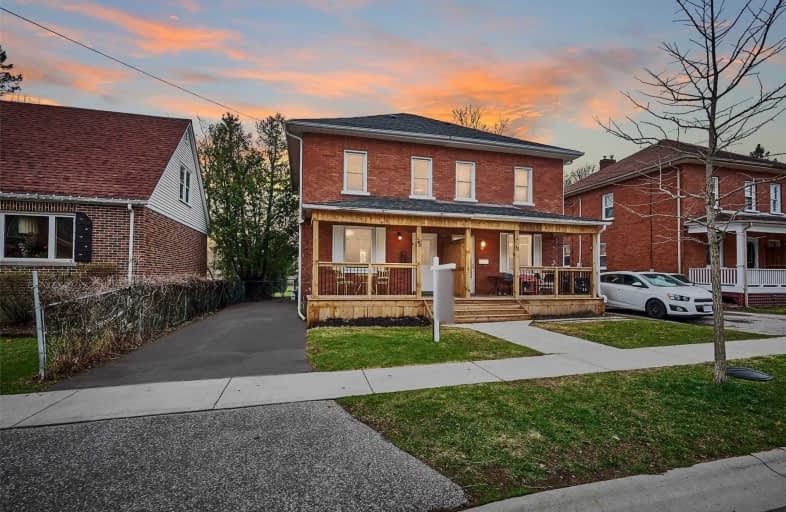
Central Public School
Elementary: Public
0.49 km
Vincent Massey Public School
Elementary: Public
0.44 km
Waverley Public School
Elementary: Public
1.52 km
John M James School
Elementary: Public
1.34 km
St. Joseph Catholic Elementary School
Elementary: Catholic
1.45 km
Duke of Cambridge Public School
Elementary: Public
0.32 km
Centre for Individual Studies
Secondary: Public
1.25 km
Clarke High School
Secondary: Public
7.29 km
Holy Trinity Catholic Secondary School
Secondary: Catholic
7.32 km
Clarington Central Secondary School
Secondary: Public
2.08 km
Bowmanville High School
Secondary: Public
0.30 km
St. Stephen Catholic Secondary School
Secondary: Catholic
2.06 km



