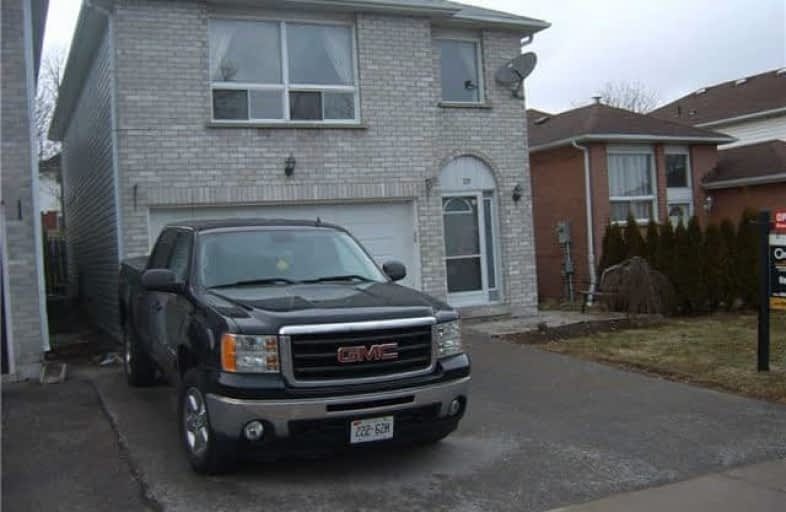
Central Public School
Elementary: Public
0.97 km
Vincent Massey Public School
Elementary: Public
0.96 km
John M James School
Elementary: Public
0.66 km
St. Elizabeth Catholic Elementary School
Elementary: Catholic
1.32 km
Harold Longworth Public School
Elementary: Public
1.31 km
Duke of Cambridge Public School
Elementary: Public
0.77 km
Centre for Individual Studies
Secondary: Public
0.95 km
Clarke High School
Secondary: Public
6.79 km
Holy Trinity Catholic Secondary School
Secondary: Catholic
7.71 km
Clarington Central Secondary School
Secondary: Public
2.45 km
Bowmanville High School
Secondary: Public
0.65 km
St. Stephen Catholic Secondary School
Secondary: Catholic
1.77 km



