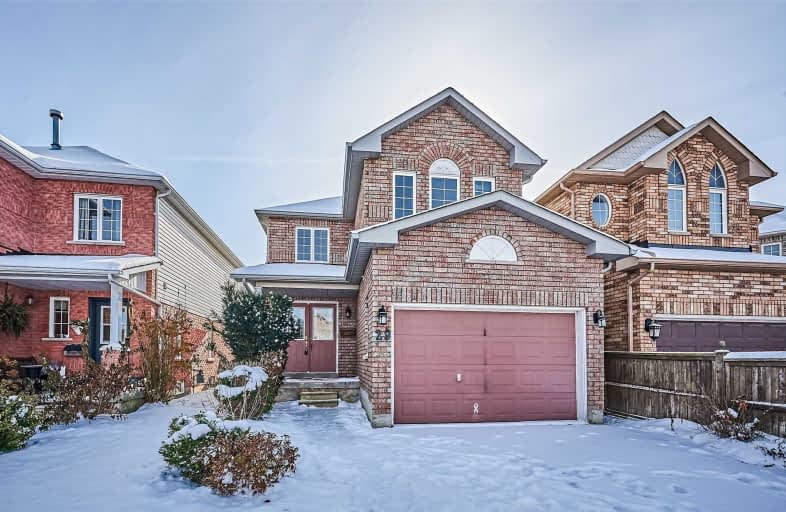Sold on Dec 02, 2019
Note: Property is not currently for sale or for rent.

-
Type: Detached
-
Style: 2-Storey
-
Lot Size: 29.53 x 114.83 Feet
-
Age: No Data
-
Taxes: $3,500 per year
-
Days on Site: 18 Days
-
Added: Dec 03, 2019 (2 weeks on market)
-
Updated:
-
Last Checked: 3 months ago
-
MLS®#: E4634255
-
Listed By: Dan plowman team realty inc., brokerage
Finally A Place To Call Home! This Beautiful 3 Bdrm, 3 Bath, All Brick Home W/Thousands Spent On Upgrades In Family Friendly Neighbourhood. What's Not To Love? Living/Dining Rm W/Gleaming Hrdwd Flrs, Pot Lights & Tons Of Natural Lighting, E/I Kitchen W/Quartz Counters, Backsplash, S/S Appliances & Family Rm Addition W/ W/O To Lrg Fully Fenced In Yard That Is Perfect For Entertaining Guests! Upstairs Includes 3 Great Sized Bdrms. Finished Bsmt W/ O/S Rec Rm,*
Extras
* Laundry Nook & Gorgeous Modern Slick Style Bath W/Pot Lights & Stunning Soaker Tub! Close To All Amenities Including Schools, Transit, Shopping, Dining & Much More!
Property Details
Facts for 29 Lownie Court, Clarington
Status
Days on Market: 18
Last Status: Sold
Sold Date: Dec 02, 2019
Closed Date: Jan 09, 2020
Expiry Date: Feb 23, 2020
Sold Price: $523,000
Unavailable Date: Dec 02, 2019
Input Date: Nov 14, 2019
Property
Status: Sale
Property Type: Detached
Style: 2-Storey
Area: Clarington
Community: Bowmanville
Availability Date: 60/90 Days
Inside
Bedrooms: 3
Bathrooms: 3
Kitchens: 1
Rooms: 7
Den/Family Room: Yes
Air Conditioning: Central Air
Fireplace: No
Washrooms: 3
Building
Basement: Finished
Basement 2: Full
Heat Type: Forced Air
Heat Source: Gas
Exterior: Brick
Water Supply: Municipal
Special Designation: Unknown
Parking
Driveway: Pvt Double
Garage Spaces: 2
Garage Type: Attached
Covered Parking Spaces: 4
Total Parking Spaces: 5
Fees
Tax Year: 2019
Tax Legal Description: Pt Lt 39 Pl 40M-1977 Des Pt 4 Pl 40R-19675; *
Taxes: $3,500
Land
Cross Street: Mearns / Concession
Municipality District: Clarington
Fronting On: South
Pool: None
Sewer: Sewers
Lot Depth: 114.83 Feet
Lot Frontage: 29.53 Feet
Rooms
Room details for 29 Lownie Court, Clarington
| Type | Dimensions | Description |
|---|---|---|
| Kitchen Main | 3.06 x 4.49 | Eat-In Kitchen, Backsplash, Stainless Steel Appl |
| Living Main | 2.70 x 3.32 | Hardwood Floor, Pot Lights, Wainscoting |
| Dining Main | 1.61 x 3.32 | Hardwood Floor, Pot Lights, Combined W/Living |
| Family Main | 3.32 x 4.31 | Pot Lights, Hardwood Floor, W/O To Deck |
| Master 2nd | 3.47 x 5.44 | W/I Closet, Ceiling Fan, Laminate |
| 2nd Br 2nd | 2.92 x 4.59 | Closet, Window, Laminate |
| 3rd Br 2nd | 3.33 x 3.94 | Closet, Window, Laminate |
| Rec Bsmt | 5.10 x 5.40 | Broadloom, Window, Pot Lights |
| XXXXXXXX | XXX XX, XXXX |
XXXX XXX XXXX |
$XXX,XXX |
| XXX XX, XXXX |
XXXXXX XXX XXXX |
$XXX,XXX | |
| XXXXXXXX | XXX XX, XXXX |
XXXXXXX XXX XXXX |
|
| XXX XX, XXXX |
XXXXXX XXX XXXX |
$XXX,XXX | |
| XXXXXXXX | XXX XX, XXXX |
XXXXXXX XXX XXXX |
|
| XXX XX, XXXX |
XXXXXX XXX XXXX |
$XXX,XXX |
| XXXXXXXX XXXX | XXX XX, XXXX | $523,000 XXX XXXX |
| XXXXXXXX XXXXXX | XXX XX, XXXX | $524,900 XXX XXXX |
| XXXXXXXX XXXXXXX | XXX XX, XXXX | XXX XXXX |
| XXXXXXXX XXXXXX | XXX XX, XXXX | $549,900 XXX XXXX |
| XXXXXXXX XXXXXXX | XXX XX, XXXX | XXX XXXX |
| XXXXXXXX XXXXXX | XXX XX, XXXX | $579,900 XXX XXXX |

Central Public School
Elementary: PublicVincent Massey Public School
Elementary: PublicJohn M James School
Elementary: PublicHarold Longworth Public School
Elementary: PublicSt. Joseph Catholic Elementary School
Elementary: CatholicDuke of Cambridge Public School
Elementary: PublicCentre for Individual Studies
Secondary: PublicClarke High School
Secondary: PublicHoly Trinity Catholic Secondary School
Secondary: CatholicClarington Central Secondary School
Secondary: PublicBowmanville High School
Secondary: PublicSt. Stephen Catholic Secondary School
Secondary: Catholic- 1 bath
- 3 bed
- 1100 sqft
117 Duke Street, Clarington, Ontario • L1C 2V8 • Bowmanville



