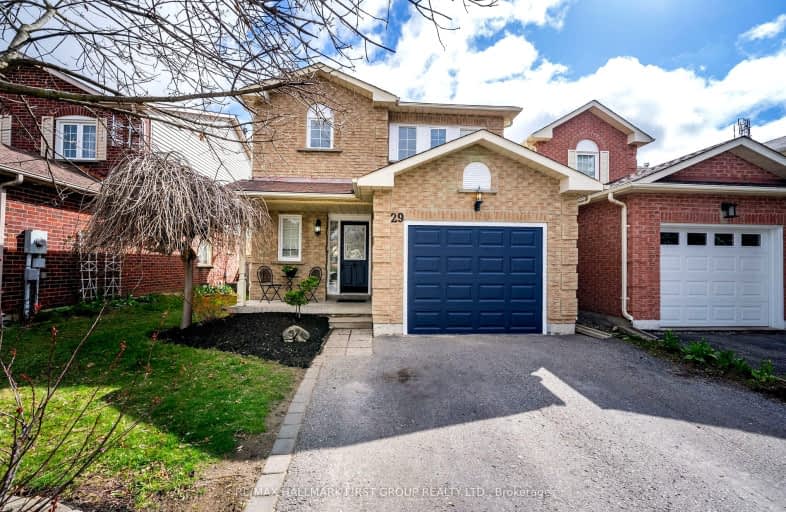Somewhat Walkable
- Some errands can be accomplished on foot.
63
/100
Somewhat Bikeable
- Most errands require a car.
49
/100

Courtice Intermediate School
Elementary: Public
0.82 km
Lydia Trull Public School
Elementary: Public
0.78 km
Dr Emily Stowe School
Elementary: Public
0.54 km
Courtice North Public School
Elementary: Public
0.59 km
Good Shepherd Catholic Elementary School
Elementary: Catholic
1.04 km
Dr G J MacGillivray Public School
Elementary: Public
1.78 km
G L Roberts Collegiate and Vocational Institute
Secondary: Public
7.10 km
Monsignor John Pereyma Catholic Secondary School
Secondary: Catholic
5.39 km
Courtice Secondary School
Secondary: Public
0.84 km
Holy Trinity Catholic Secondary School
Secondary: Catholic
1.57 km
Eastdale Collegiate and Vocational Institute
Secondary: Public
3.69 km
Maxwell Heights Secondary School
Secondary: Public
6.45 km
-
Avondale Park
77 Avondale, Clarington ON 0.81km -
Downtown Toronto
Clarington ON 1.98km -
Terry Fox Park
Townline Rd S, Oshawa ON 2.52km
-
CIBC
1423 Hwy 2 (Darlington Rd), Courtice ON L1E 2J6 1.63km -
Meridian Credit Union ATM
1416 King E, Courtice ON L1E 2J5 1.71km -
President's Choice Financial ATM
1300 King St E, Oshawa ON L1H 8J4 2.11km














