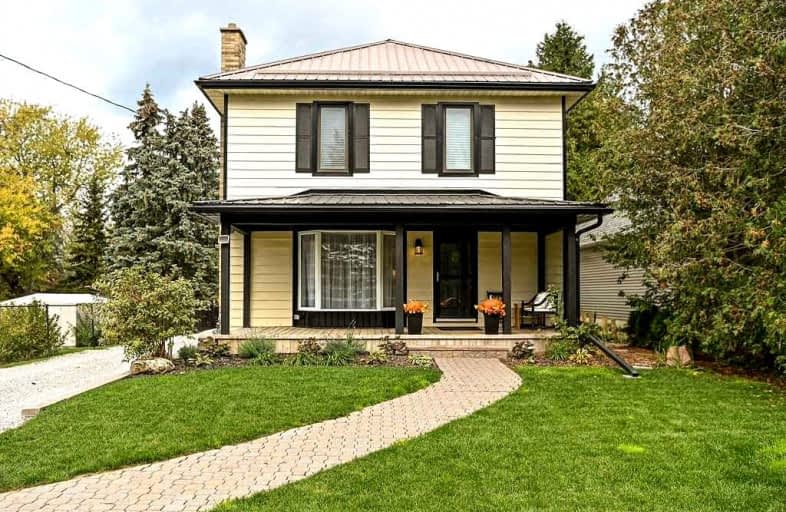
Central Public School
Elementary: Public
3.01 km
Vincent Massey Public School
Elementary: Public
2.13 km
John M James School
Elementary: Public
2.21 km
Harold Longworth Public School
Elementary: Public
3.32 km
St. Joseph Catholic Elementary School
Elementary: Catholic
2.09 km
Duke of Cambridge Public School
Elementary: Public
2.20 km
Centre for Individual Studies
Secondary: Public
3.43 km
Clarke High School
Secondary: Public
5.32 km
Holy Trinity Catholic Secondary School
Secondary: Catholic
9.76 km
Clarington Central Secondary School
Secondary: Public
4.58 km
Bowmanville High School
Secondary: Public
2.24 km
St. Stephen Catholic Secondary School
Secondary: Catholic
4.25 km







