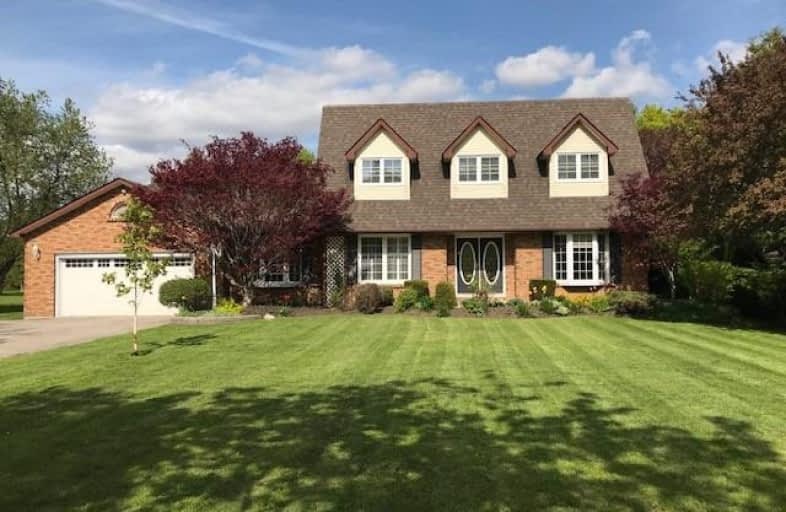
Courtice Intermediate School
Elementary: Public
1.12 km
Monsignor Leo Cleary Catholic Elementary School
Elementary: Catholic
2.26 km
Lydia Trull Public School
Elementary: Public
1.58 km
Dr Emily Stowe School
Elementary: Public
2.32 km
Courtice North Public School
Elementary: Public
1.43 km
Good Shepherd Catholic Elementary School
Elementary: Catholic
1.78 km
Centre for Individual Studies
Secondary: Public
6.25 km
Courtice Secondary School
Secondary: Public
1.09 km
Holy Trinity Catholic Secondary School
Secondary: Catholic
1.79 km
Clarington Central Secondary School
Secondary: Public
4.84 km
St. Stephen Catholic Secondary School
Secondary: Catholic
5.68 km
Eastdale Collegiate and Vocational Institute
Secondary: Public
5.34 km












