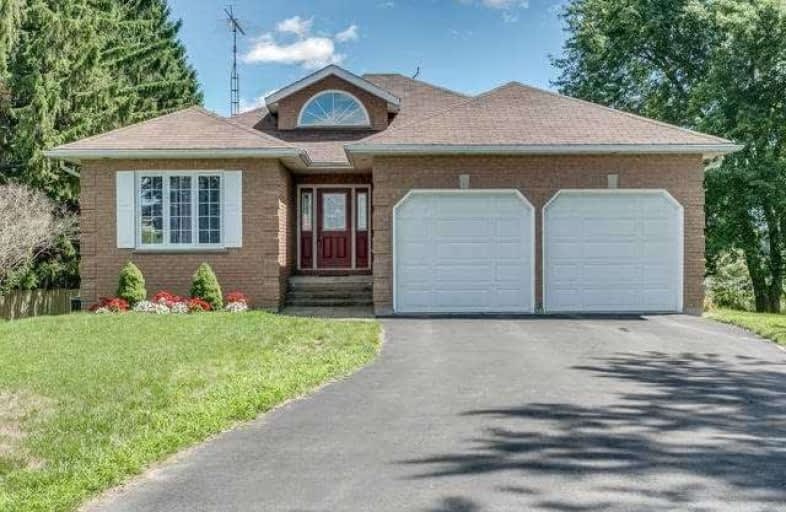
Orono Public School
Elementary: Public
5.47 km
The Pines Senior Public School
Elementary: Public
1.40 km
John M James School
Elementary: Public
5.32 km
St. Joseph Catholic Elementary School
Elementary: Catholic
6.20 km
St. Francis of Assisi Catholic Elementary School
Elementary: Catholic
2.38 km
Newcastle Public School
Elementary: Public
2.89 km
Centre for Individual Studies
Secondary: Public
6.74 km
Clarke High School
Secondary: Public
1.46 km
Holy Trinity Catholic Secondary School
Secondary: Catholic
13.61 km
Clarington Central Secondary School
Secondary: Public
8.34 km
Bowmanville High School
Secondary: Public
6.01 km
St. Stephen Catholic Secondary School
Secondary: Catholic
7.36 km













