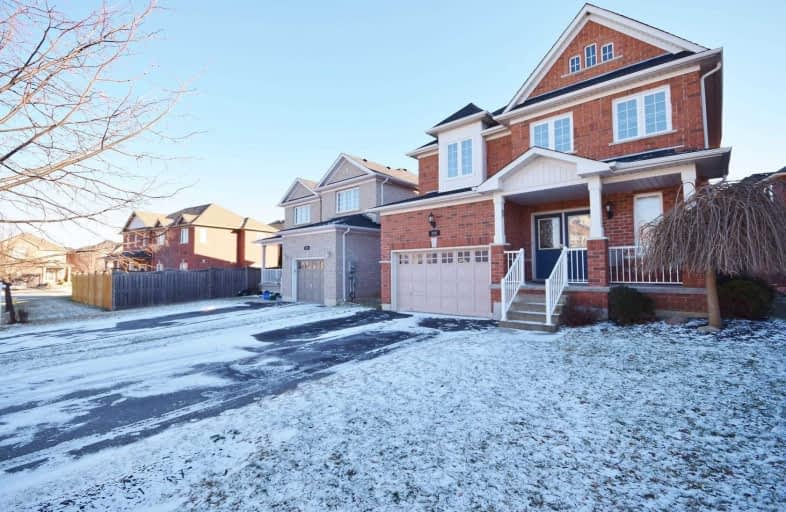Sold on Mar 21, 2019
Note: Property is not currently for sale or for rent.

-
Type: Detached
-
Style: 2-Storey
-
Size: 2000 sqft
-
Lot Size: 40.09 x 93.9 Feet
-
Age: 6-15 years
-
Taxes: $4,653 per year
-
Days on Site: 62 Days
-
Added: Jan 17, 2019 (2 months on market)
-
Updated:
-
Last Checked: 3 months ago
-
MLS®#: E4339694
-
Listed By: Coldwell banker - r.m.r. real estate, brokerage
Bright Spacious Family Home Located In Prestonvale Heights. Large Foyer With Walk-In Closet, Formal Dining Room, Main Floor Laundry, Bright Kitchen W/Quartz Waterfall Counter Top Overlooking The Great Room. Breakfast Area Has A Walkout To Large Deck Great For Entertaining. Upstairs There 4 Good Sized Bedrooms, The Master Features A Walk In Closet And 4 Piece Ensuite With Separate Shower. Downstairs There Is More Entertaining Space In The Finished Basement.
Extras
Direct Main Floor Access To Garage, Laundry Room Has Large Pantry. Stainless Steel Appliances, Washer, Dyer All Electric Light Fixtures, Garden Gazebo, Centeral Vac And Equipment.
Property Details
Facts for 298 Huntington Crescent, Clarington
Status
Days on Market: 62
Last Status: Sold
Sold Date: Mar 21, 2019
Closed Date: Apr 26, 2019
Expiry Date: Apr 30, 2019
Sold Price: $628,000
Unavailable Date: Mar 21, 2019
Input Date: Jan 17, 2019
Property
Status: Sale
Property Type: Detached
Style: 2-Storey
Size (sq ft): 2000
Age: 6-15
Area: Clarington
Community: Courtice
Availability Date: Tbd
Inside
Bedrooms: 4
Bathrooms: 3
Kitchens: 1
Rooms: 8
Den/Family Room: Yes
Air Conditioning: Central Air
Fireplace: Yes
Central Vacuum: Y
Washrooms: 3
Building
Basement: Finished
Heat Type: Forced Air
Heat Source: Gas
Exterior: Brick
Water Supply: Municipal
Special Designation: Unknown
Parking
Driveway: Private
Garage Spaces: 2
Garage Type: Attached
Covered Parking Spaces: 4
Fees
Tax Year: 2018
Tax Legal Description: Lot 113,Plan 40M2148,Clar. Regional Mun Of Durham
Taxes: $4,653
Highlights
Feature: Place Of Worship
Feature: Public Transit
Feature: Rec Centre
Feature: School
Land
Cross Street: Bloor/Prestonvale
Municipality District: Clarington
Fronting On: South
Pool: None
Sewer: Sewers
Lot Depth: 93.9 Feet
Lot Frontage: 40.09 Feet
Acres: < .50
Additional Media
- Virtual Tour: http://www.myvisuallistings.com/evtnb/274402
Rooms
Room details for 298 Huntington Crescent, Clarington
| Type | Dimensions | Description |
|---|---|---|
| Great Rm Main | 3.66 x 4.88 | Open Concept, Fireplace |
| Dining Main | 3.06 x 4.42 | Formal Rm |
| Kitchen Main | 2.44 x 3.58 | Combined W/Br, Quartz Counter |
| Breakfast Main | 2.53 x 3.10 | Combined W/Kitchen, Walk-Out |
| Master 2nd | 3.96 x 4.67 | Broadloom, W/I Closet, Ensuite Bath |
| Br 2nd | 3.66 x 3.50 | Broadloom, Closet |
| Br 2nd | 2.90 x 3.81 | Broadloom, Closet |
| Br 2nd | 3.38 x 3.35 | Broadloom, Closet |
| Rec Bsmt | - |
| XXXXXXXX | XXX XX, XXXX |
XXXX XXX XXXX |
$XXX,XXX |
| XXX XX, XXXX |
XXXXXX XXX XXXX |
$XXX,XXX | |
| XXXXXXXX | XXX XX, XXXX |
XXXXXXX XXX XXXX |
|
| XXX XX, XXXX |
XXXXXX XXX XXXX |
$XXX,XXX | |
| XXXXXXXX | XXX XX, XXXX |
XXXXXXX XXX XXXX |
|
| XXX XX, XXXX |
XXXXXX XXX XXXX |
$XXX,XXX |
| XXXXXXXX XXXX | XXX XX, XXXX | $628,000 XXX XXXX |
| XXXXXXXX XXXXXX | XXX XX, XXXX | $639,990 XXX XXXX |
| XXXXXXXX XXXXXXX | XXX XX, XXXX | XXX XXXX |
| XXXXXXXX XXXXXX | XXX XX, XXXX | $659,900 XXX XXXX |
| XXXXXXXX XXXXXXX | XXX XX, XXXX | XXX XXXX |
| XXXXXXXX XXXXXX | XXX XX, XXXX | $665,000 XXX XXXX |

Campbell Children's School
Elementary: HospitalS T Worden Public School
Elementary: PublicSt John XXIII Catholic School
Elementary: CatholicDr Emily Stowe School
Elementary: PublicSt. Mother Teresa Catholic Elementary School
Elementary: CatholicDr G J MacGillivray Public School
Elementary: PublicDCE - Under 21 Collegiate Institute and Vocational School
Secondary: PublicG L Roberts Collegiate and Vocational Institute
Secondary: PublicMonsignor John Pereyma Catholic Secondary School
Secondary: CatholicCourtice Secondary School
Secondary: PublicHoly Trinity Catholic Secondary School
Secondary: CatholicEastdale Collegiate and Vocational Institute
Secondary: Public- 2 bath
- 4 bed
- 1100 sqft



