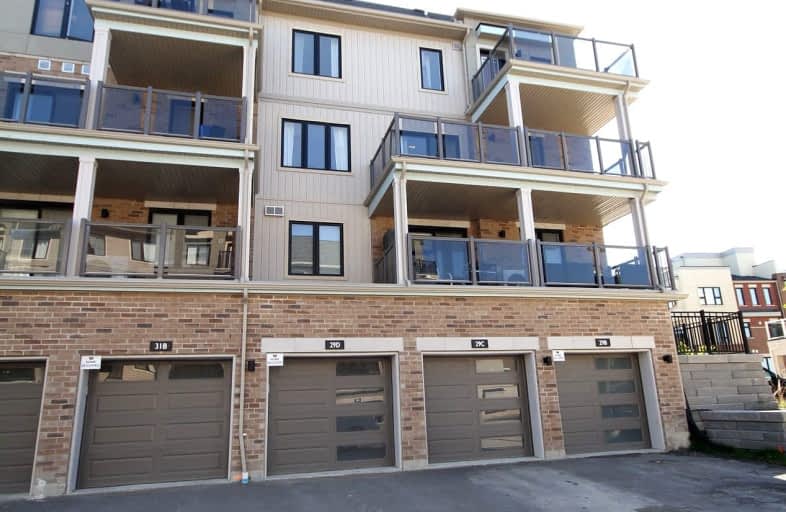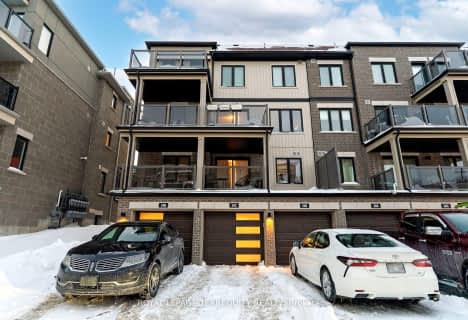Car-Dependent
- Almost all errands require a car.
3
/100
Somewhat Bikeable
- Almost all errands require a car.
18
/100

Central Public School
Elementary: Public
4.19 km
Vincent Massey Public School
Elementary: Public
3.32 km
Waverley Public School
Elementary: Public
3.77 km
John M James School
Elementary: Public
4.04 km
St. Joseph Catholic Elementary School
Elementary: Catholic
2.52 km
Duke of Cambridge Public School
Elementary: Public
3.48 km
Centre for Individual Studies
Secondary: Public
4.95 km
Clarke High School
Secondary: Public
6.52 km
Holy Trinity Catholic Secondary School
Secondary: Catholic
10.24 km
Clarington Central Secondary School
Secondary: Public
5.50 km
Bowmanville High School
Secondary: Public
3.58 km
St. Stephen Catholic Secondary School
Secondary: Catholic
5.79 km
-
Joey's World, Family Indoor Playground
380 Lake Rd, Bowmanville ON L1C 4P8 1.25km -
Bowmanville Dog Park
Port Darlington Rd (West Beach Rd), Bowmanville ON 1.88km -
Wimot water front trail
Clarington ON 2.28km
-
CIBC
146 Liberty St N, Bowmanville ON L1C 2M3 2.56km -
BMO Bank of Montreal
243 King St E, Bowmanville ON L1C 3X1 2.88km -
Auto Workers Community Credit Union Ltd
221 King St E, Bowmanville ON L1C 1P7 3.12km





