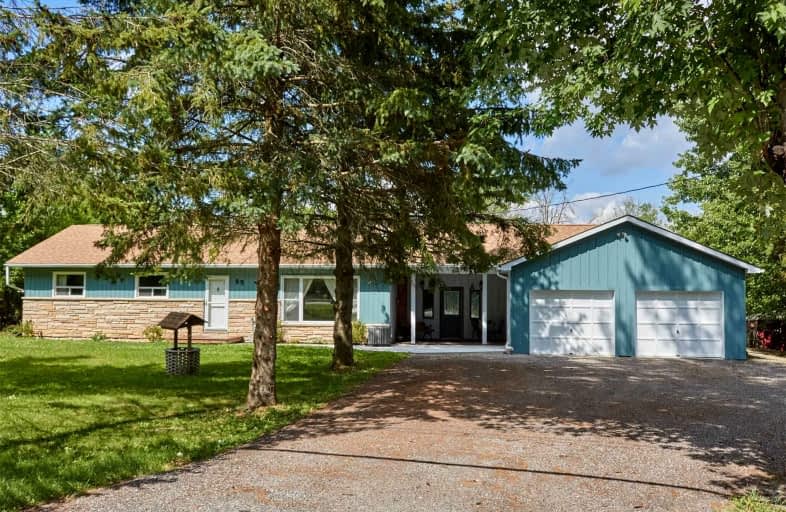Sold on Aug 02, 2022
Note: Property is not currently for sale or for rent.

-
Type: Detached
-
Style: Bungalow
-
Size: 1100 sqft
-
Lot Size: 318.12 x 290 Feet
-
Age: No Data
-
Taxes: $4,342 per year
-
Days on Site: 13 Days
-
Added: Jul 20, 2022 (1 week on market)
-
Updated:
-
Last Checked: 2 months ago
-
MLS®#: E5707450
-
Listed By: Royal lepage frank real estate, brokerage
Seagrave Super Bungalow On Great 2.49 Acre Lot With Beautiful Pond In Yard. Next To Nonquon River. Picturesque, Private Setting. Breezeway Entry Offers Covered Front Porch And Interior Access To Kitchen And Oversized Garage With Tandem Addition And Workshop. Kitchen Breakfast Area Offers A Walkout To 16X16 Foot Deck. 3 Bedrooms On Main Level. Rec Room Recently Renovated. Please See Attached Feature Pages.
Extras
Refrigerator; Stove (As Is); B/I Dishwasher; Hood Fan; Water Softener; Gas Furnace 2020; Cac 2021; Shingles 2020; Driveway 2020; New Concrete Walkway 2022; Hydro Panel 2022; Bell Fibre Service Is Available; Pre-Listing Home Inspection Avail
Property Details
Facts for 99 River Street, Scugog
Status
Days on Market: 13
Last Status: Sold
Sold Date: Aug 02, 2022
Closed Date: Nov 01, 2022
Expiry Date: Oct 07, 2022
Sold Price: $889,900
Unavailable Date: Aug 02, 2022
Input Date: Jul 22, 2022
Property
Status: Sale
Property Type: Detached
Style: Bungalow
Size (sq ft): 1100
Area: Scugog
Community: Rural Scugog
Availability Date: 30-60 Days/Tba
Inside
Bedrooms: 3
Bathrooms: 1
Kitchens: 1
Rooms: 5
Den/Family Room: No
Air Conditioning: Central Air
Fireplace: Yes
Laundry Level: Lower
Washrooms: 1
Building
Basement: Finished
Heat Type: Forced Air
Heat Source: Gas
Exterior: Stone
Exterior: Vinyl Siding
Water Supply Type: Drilled Well
Water Supply: Well
Special Designation: Unknown
Other Structures: Garden Shed
Parking
Driveway: Pvt Double
Garage Spaces: 3
Garage Type: Attached
Covered Parking Spaces: 8
Total Parking Spaces: 10
Fees
Tax Year: 2022
Tax Legal Description: H-50028 Blk W Lot 8 Pt Lt 1-5.7 Or Lot 8 & Pt Lots
Taxes: $4,342
Highlights
Feature: Lake/Pond
Feature: Level
Land
Cross Street: River St,Seagrave &H
Municipality District: Scugog
Fronting On: East
Pool: None
Sewer: Septic
Lot Depth: 290 Feet
Lot Frontage: 318.12 Feet
Lot Irregularities: Irreg View Lot Size A
Acres: 2-4.99
Zoning: Residential
Additional Media
- Virtual Tour: https://show.tours/99riverstseagrave
Rooms
Room details for 99 River Street, Scugog
| Type | Dimensions | Description |
|---|---|---|
| Living Main | 4.10 x 5.48 | Fireplace, Picture Window, Broadloom |
| Kitchen Main | 2.89 x 6.47 | B/I Dishwasher, W/O To Deck, Breakfast Area |
| Prim Bdrm Main | 3.44 x 3.71 | Double Closet, West View |
| 2nd Br Main | 2.88 x 3.73 | Closet, East View |
| 3rd Br Main | 2.59 x 2.90 | Closet, West View |
| Rec Bsmt | 6.68 x 7.25 | Above Grade Window, Broadloom |
| Laundry Bsmt | 3.38 x 3.91 | |
| Mudroom Main | 3.85 x 4.27 | W/O To Deck, Breezeway, W/O To Garage |
| Workshop Main | 3.62 x 3.74 | W/O To Garage |
| Tandem Main | 3.29 x 3.80 | W/O To Yard, Concrete Floor, W/O To Garage |
| XXXXXXXX | XXX XX, XXXX |
XXXX XXX XXXX |
$XXX,XXX |
| XXX XX, XXXX |
XXXXXX XXX XXXX |
$XXX,XXX |
| XXXXXXXX XXXX | XXX XX, XXXX | $889,900 XXX XXXX |
| XXXXXXXX XXXXXX | XXX XX, XXXX | $899,900 XXX XXXX |

Good Shepherd Catholic School
Elementary: CatholicGreenbank Public School
Elementary: PublicPrince Albert Public School
Elementary: PublicDr George Hall Public School
Elementary: PublicS A Cawker Public School
Elementary: PublicR H Cornish Public School
Elementary: PublicSt. Thomas Aquinas Catholic Secondary School
Secondary: CatholicBrock High School
Secondary: PublicLindsay Collegiate and Vocational Institute
Secondary: PublicBrooklin High School
Secondary: PublicPort Perry High School
Secondary: PublicUxbridge Secondary School
Secondary: Public- 3 bath
- 7 bed
- 3000 sqft
102 River Street, Scugog, Ontario • L0C 1G0 • Rural Scugog



