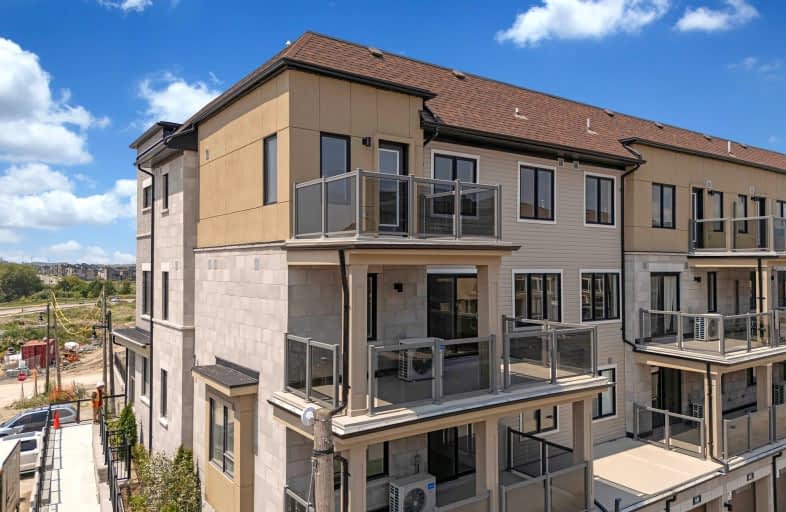Car-Dependent
- Almost all errands require a car.
5
/100
Somewhat Bikeable
- Almost all errands require a car.
20
/100

Central Public School
Elementary: Public
4.12 km
Vincent Massey Public School
Elementary: Public
3.26 km
Waverley Public School
Elementary: Public
3.68 km
John M James School
Elementary: Public
4.00 km
St. Joseph Catholic Elementary School
Elementary: Catholic
2.44 km
Duke of Cambridge Public School
Elementary: Public
3.42 km
Centre for Individual Studies
Secondary: Public
4.89 km
Clarke High School
Secondary: Public
6.59 km
Holy Trinity Catholic Secondary School
Secondary: Catholic
10.14 km
Clarington Central Secondary School
Secondary: Public
5.42 km
Bowmanville High School
Secondary: Public
3.52 km
St. Stephen Catholic Secondary School
Secondary: Catholic
5.73 km
-
Port Darlington East Beach Park
E Beach Rd (Port Darlington Road), Bowmanville ON 1.31km -
Bowmanville Dog Park
Port Darlington Rd (West Beach Rd), Bowmanville ON 1.78km -
Soper Creek Park
Bowmanville ON 2.3km
-
CIBC
146 Liberty St N, Bowmanville ON L1C 2M3 2.48km -
RBC Royal Bank
1 Wheelhouse Dr, Newcastle ON L1B 1B9 2.61km -
BMO Bank of Montreal
243 King St E, Bowmanville ON L1C 3X1 2.82km


