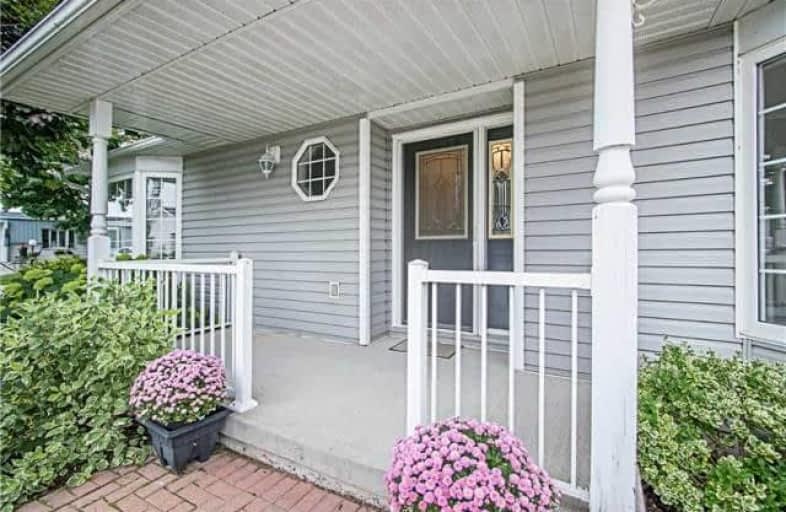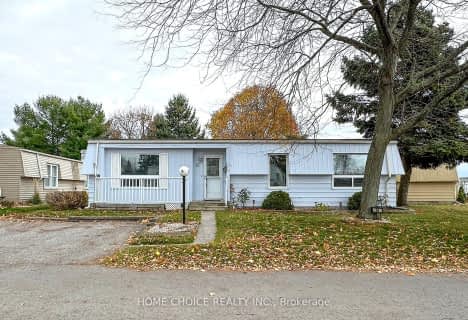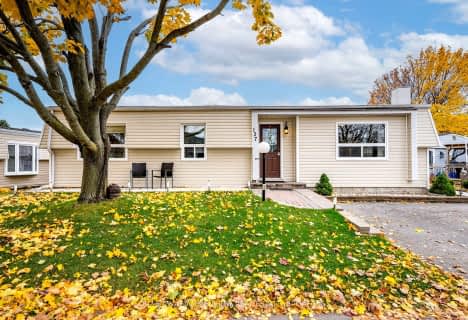
Video Tour

Vincent Massey Public School
Elementary: Public
4.17 km
John M James School
Elementary: Public
4.58 km
St. Joseph Catholic Elementary School
Elementary: Catholic
3.56 km
St. Francis of Assisi Catholic Elementary School
Elementary: Catholic
2.99 km
Newcastle Public School
Elementary: Public
4.31 km
Duke of Cambridge Public School
Elementary: Public
4.31 km
Centre for Individual Studies
Secondary: Public
5.71 km
Clarke High School
Secondary: Public
5.70 km
Holy Trinity Catholic Secondary School
Secondary: Catholic
11.38 km
Clarington Central Secondary School
Secondary: Public
6.51 km
Bowmanville High School
Secondary: Public
4.39 km
St. Stephen Catholic Secondary School
Secondary: Catholic
6.54 km









