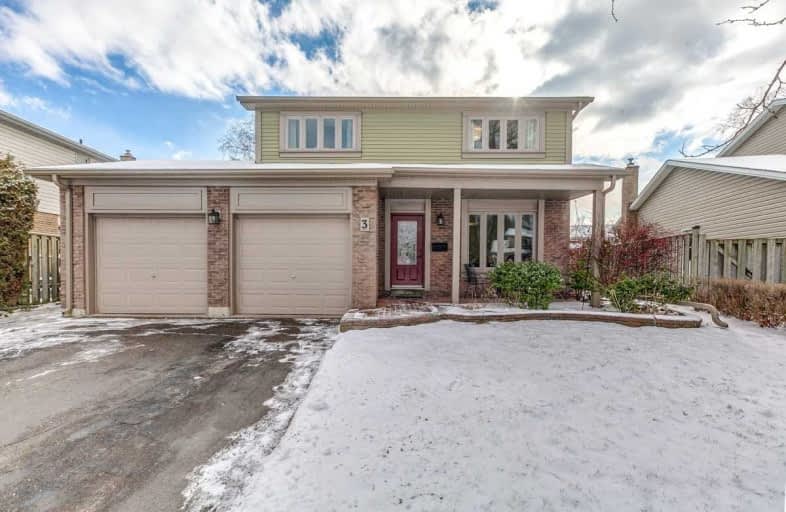Sold on Jan 31, 2019
Note: Property is not currently for sale or for rent.

-
Type: Detached
-
Style: 2-Storey
-
Lot Size: 46.99 x 118.96 Feet
-
Age: No Data
-
Taxes: $3,607 per year
-
Days on Site: 10 Days
-
Added: Jan 21, 2019 (1 week on market)
-
Updated:
-
Last Checked: 3 months ago
-
MLS®#: E4341873
-
Listed By: Re/max rouge river realty ltd., brokerage
Quiet Court Location! Wonderful Detached Home In Mature Family-Friendly Neighbourhood. Tons Of Curb Appeal, Large Lot, Lovely Gardens And Gorgeous Trees. 3 Generous Sized Bedrooms, Huge Living/Dining Combination, And Kitchen/Eat-In Area That Spans The Back Of The House And Overlooks Awesome Backyard. Lots Of Upgrades Here! Premium Laminate Thru-Out Main And 2nd Floor. Renovated Bathrooms, New Trim, Kitchen Upgrades, New Lighting And Designer Neutral Paint.
Extras
Check Out The Lot Size!! Double Car Garage Had Ceiling Insulated And Dry-Walled. Electrical Upgrades. Updated Windows And Doors. Very Spacious Partially Finished Basement. Don't Miss This Opportunity! Great Home In A Great Location!
Property Details
Facts for 3 Chantel Court, Clarington
Status
Days on Market: 10
Last Status: Sold
Sold Date: Jan 31, 2019
Closed Date: Apr 15, 2019
Expiry Date: Jul 21, 2019
Sold Price: $528,000
Unavailable Date: Jan 31, 2019
Input Date: Jan 21, 2019
Property
Status: Sale
Property Type: Detached
Style: 2-Storey
Area: Clarington
Community: Bowmanville
Availability Date: Tbd
Inside
Bedrooms: 3
Bathrooms: 2
Kitchens: 1
Rooms: 7
Den/Family Room: No
Air Conditioning: Central Air
Fireplace: Yes
Washrooms: 2
Building
Basement: Part Fin
Heat Type: Forced Air
Heat Source: Gas
Exterior: Alum Siding
Exterior: Brick
Water Supply: Municipal
Special Designation: Unknown
Parking
Driveway: Private
Garage Spaces: 2
Garage Type: Attached
Covered Parking Spaces: 2
Fees
Tax Year: 2018
Tax Legal Description: Plan 707 Lot 11
Taxes: $3,607
Land
Cross Street: Martin Rd/ Roser
Municipality District: Clarington
Fronting On: South
Pool: None
Sewer: Sewers
Lot Depth: 118.96 Feet
Lot Frontage: 46.99 Feet
Lot Irregularities: Irreg 102.19' Depth O
Additional Media
- Virtual Tour: https://vimeopro.com/yourvirtualtour/3-chantel-ct
Rooms
Room details for 3 Chantel Court, Clarington
| Type | Dimensions | Description |
|---|---|---|
| Kitchen Main | 4.57 x 3.35 | Laminate, Breakfast Bar |
| Breakfast Main | 3.35 x 3.66 | Laminate, Fireplace, W/O To Deck |
| Living Main | 6.96 x 3.35 | Combined W/Dining, Laminate |
| Dining Main | 6.96 x 3.35 | Combined W/Living, Laminate |
| Master 2nd | 4.11 x 3.42 | Double Closet, Laminate |
| 2nd Br 2nd | 4.11 x 2.72 | Laminate |
| 3rd Br 2nd | 4.01 x 3.25 | Laminate |
| Rec Bsmt | 3.66 x 3.40 | |
| Office Bsmt | 2.51 x 3.12 | |
| Other Bsmt | 4.67 x 3.25 | |
| Laundry Bsmt | 4.32 x 3.09 |
| XXXXXXXX | XXX XX, XXXX |
XXXX XXX XXXX |
$XXX,XXX |
| XXX XX, XXXX |
XXXXXX XXX XXXX |
$XXX,XXX |
| XXXXXXXX XXXX | XXX XX, XXXX | $528,000 XXX XXXX |
| XXXXXXXX XXXXXX | XXX XX, XXXX | $535,000 XXX XXXX |

Central Public School
Elementary: PublicVincent Massey Public School
Elementary: PublicWaverley Public School
Elementary: PublicDr Ross Tilley Public School
Elementary: PublicSt. Joseph Catholic Elementary School
Elementary: CatholicHoly Family Catholic Elementary School
Elementary: CatholicCentre for Individual Studies
Secondary: PublicCourtice Secondary School
Secondary: PublicHoly Trinity Catholic Secondary School
Secondary: CatholicClarington Central Secondary School
Secondary: PublicBowmanville High School
Secondary: PublicSt. Stephen Catholic Secondary School
Secondary: Catholic- 1 bath
- 3 bed
- 1100 sqft
117 Duke Street, Clarington, Ontario • L1C 2V8 • Bowmanville

