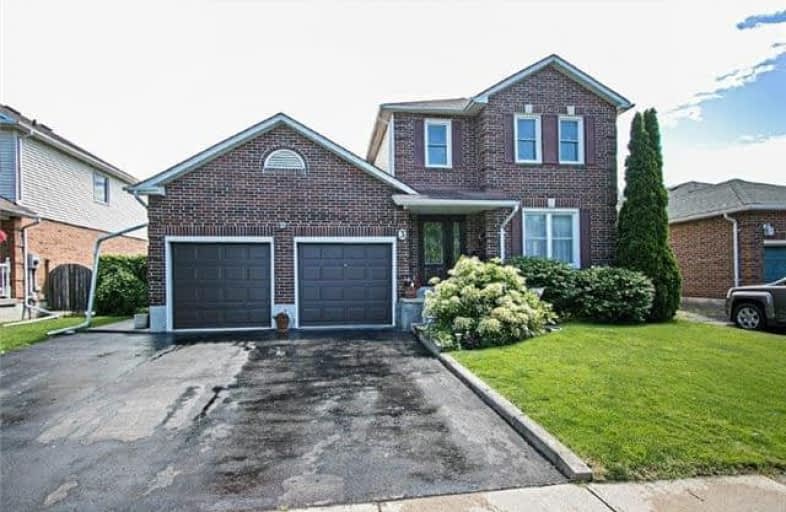Sold on Aug 04, 2017
Note: Property is not currently for sale or for rent.

-
Type: Detached
-
Style: 2-Storey
-
Size: 1500 sqft
-
Lot Size: 56 x 110 Feet
-
Age: 16-30 years
-
Taxes: $4,063 per year
-
Days on Site: 16 Days
-
Added: Sep 07, 2019 (2 weeks on market)
-
Updated:
-
Last Checked: 3 months ago
-
MLS®#: E3877661
-
Listed By: Re/max jazz inc., brokerage
This Well Maintained One Owner Home Is Located In A Quiet Newcastle Nieghbourhood. Built In 1987 And 1745Sf As Per Mpac. Updates Include Windows, Furnace, Garage Door, Front Door. Private Rear Yard With A Great View From The Deck. Large Family Room Off The Eat In Kitchen. Master Bedroom With An Ensuite Bath. Finished Lower Level With A Full Walkout To A Patio, Above Grade Windows, Rec Room Or Office, Bedroom And Full Bathroom.
Extras
Fridge, Stoves, Microwave, Dishwasher, Washer, Dryer, Window Coverings And Electric Light Fixtures. Nicely Landscaped And Well Maintained.
Property Details
Facts for 3 Chester Lane, Clarington
Status
Days on Market: 16
Last Status: Sold
Sold Date: Aug 04, 2017
Closed Date: Oct 31, 2017
Expiry Date: Sep 26, 2017
Sold Price: $515,000
Unavailable Date: Aug 04, 2017
Input Date: Jul 19, 2017
Property
Status: Sale
Property Type: Detached
Style: 2-Storey
Size (sq ft): 1500
Age: 16-30
Area: Clarington
Community: Newcastle
Availability Date: Oct 21, 2017
Inside
Bedrooms: 3
Bedrooms Plus: 1
Bathrooms: 4
Kitchens: 1
Rooms: 7
Den/Family Room: Yes
Air Conditioning: Central Air
Fireplace: Yes
Laundry Level: Lower
Central Vacuum: N
Washrooms: 4
Utilities
Electricity: Yes
Gas: Yes
Cable: Yes
Telephone: Yes
Building
Basement: Fin W/O
Heat Type: Forced Air
Heat Source: Gas
Exterior: Brick
Exterior: Vinyl Siding
Elevator: N
UFFI: No
Water Supply: Municipal
Special Designation: Unknown
Other Structures: Garden Shed
Retirement: N
Parking
Driveway: Private
Garage Spaces: 2
Garage Type: Attached
Covered Parking Spaces: 3
Total Parking Spaces: 5
Fees
Tax Year: 2017
Tax Legal Description: Plan 10M776 Lot 60,61 Rp10R2861 Part 1
Taxes: $4,063
Highlights
Feature: School
Land
Cross Street: Edward/Ruddell
Municipality District: Clarington
Fronting On: East
Pool: None
Sewer: Sewers
Lot Depth: 110 Feet
Lot Frontage: 56 Feet
Additional Media
- Virtual Tour: https://vimeo.com/user65917821/review/224464927/7d8b688440
Rooms
Room details for 3 Chester Lane, Clarington
| Type | Dimensions | Description |
|---|---|---|
| Living Main | 3.96 x 3.32 | Broadloom |
| Dining Main | 3.35 x 3.32 | Broadloom |
| Kitchen Main | 4.57 x 3.05 | Cushion Floor, Eat-In Kitchen, Irregular Rm |
| Family Main | 4.27 x 5.97 | Broadloom, W/O To Deck |
| Master 2nd | 3.32 x 5.12 | Broadloom, 3 Pc Ensuite |
| 2nd Br 2nd | 2.74 x 3.05 | Broadloom |
| 3rd Br 2nd | 2.74 x 3.78 | Broadloom |
| Br Bsmt | 5.43 x 3.35 | Broadloom |
| Rec Bsmt | 4.12 x 6.71 | Broadloom, W/O To Patio |
| XXXXXXXX | XXX XX, XXXX |
XXXX XXX XXXX |
$XXX,XXX |
| XXX XX, XXXX |
XXXXXX XXX XXXX |
$XXX,XXX | |
| XXXXXXXX | XXX XX, XXXX |
XXXXXXX XXX XXXX |
|
| XXX XX, XXXX |
XXXXXX XXX XXXX |
$XXX,XXX |
| XXXXXXXX XXXX | XXX XX, XXXX | $515,000 XXX XXXX |
| XXXXXXXX XXXXXX | XXX XX, XXXX | $524,900 XXX XXXX |
| XXXXXXXX XXXXXXX | XXX XX, XXXX | XXX XXXX |
| XXXXXXXX XXXXXX | XXX XX, XXXX | $549,900 XXX XXXX |

Orono Public School
Elementary: PublicThe Pines Senior Public School
Elementary: PublicJohn M James School
Elementary: PublicSt. Joseph Catholic Elementary School
Elementary: CatholicSt. Francis of Assisi Catholic Elementary School
Elementary: CatholicNewcastle Public School
Elementary: PublicCentre for Individual Studies
Secondary: PublicClarke High School
Secondary: PublicHoly Trinity Catholic Secondary School
Secondary: CatholicClarington Central Secondary School
Secondary: PublicBowmanville High School
Secondary: PublicSt. Stephen Catholic Secondary School
Secondary: Catholic

