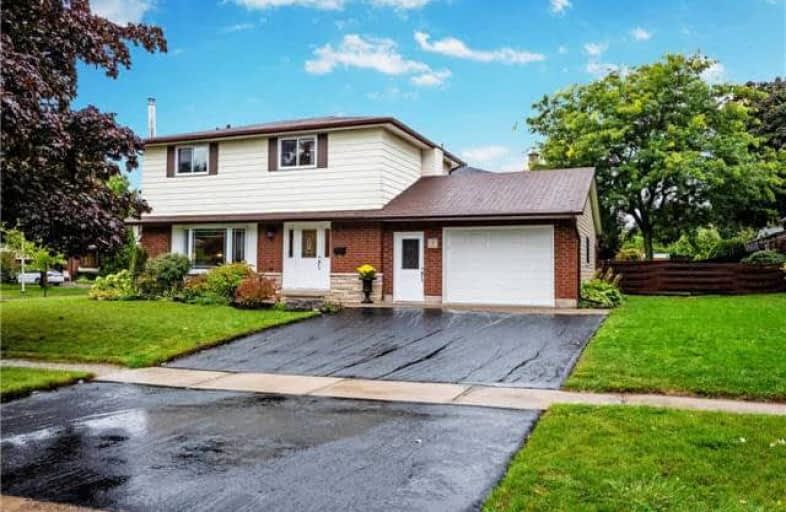Sold on Nov 02, 2018
Note: Property is not currently for sale or for rent.

-
Type: Detached
-
Style: 2-Storey
-
Lot Size: 100 x 60 Feet
-
Age: No Data
-
Taxes: $3,307 per year
-
Days on Site: 37 Days
-
Added: Sep 07, 2019 (1 month on market)
-
Updated:
-
Last Checked: 3 months ago
-
MLS®#: E4259795
-
Listed By: Royal service real estate inc., brokerage
Beautifully Updated 3 Bed, 3 Bath Home On Mature, Family Friendly Cres. 5Min Walk To Bow. Creek & Convenient. To 401. 2 Large Side Lawns And Private Deck At Back. Enjoy Lovely Seasonal Gardens From Large Bay Window; Gorgeous Morning Light. Large Drive W/ Lots Of Parking And Good-Sized Garage, Lg Breezeway With B/I Shelves. 3 Large Sun-Filled B/R, Master Has 4P/C Ensuite, Enjoy Modern Decor With Lovely Family-First Neighbourhood!
Extras
S/S Napoleon G/F '16, Blanco U/M Sink/Faucet '17, Quartz Counters 17', Arm.Driftscape Birch Floors '17, Bsmt Carpet '17, B/I D/W'16, W/M '16, A/C 16', Glass Shower '18,Newer Furn. All Light Fixture '17, Updated Panel, Gas F/P In Bsmt.
Property Details
Facts for 3 Holgate Crescent, Clarington
Status
Days on Market: 37
Last Status: Sold
Sold Date: Nov 02, 2018
Closed Date: Jan 14, 2019
Expiry Date: Dec 31, 2018
Sold Price: $516,000
Unavailable Date: Nov 02, 2018
Input Date: Sep 26, 2018
Property
Status: Sale
Property Type: Detached
Style: 2-Storey
Area: Clarington
Community: Bowmanville
Availability Date: Tbd
Inside
Bedrooms: 3
Bathrooms: 3
Kitchens: 1
Rooms: 8
Den/Family Room: No
Air Conditioning: Central Air
Fireplace: Yes
Washrooms: 3
Building
Basement: Finished
Heat Type: Forced Air
Heat Source: Gas
Exterior: Alum Siding
Exterior: Brick
Water Supply: Municipal
Special Designation: Unknown
Parking
Driveway: Private
Garage Spaces: 1
Garage Type: Attached
Covered Parking Spaces: 3
Total Parking Spaces: 4
Fees
Tax Year: 2017
Tax Legal Description: Lt 54 Pl702 Bowmanville, Clarington
Taxes: $3,307
Highlights
Feature: Fenced Yard
Feature: Hospital
Feature: Park
Feature: Public Transit
Feature: Rec Centre
Feature: School
Land
Cross Street: Hetherington/Holgate
Municipality District: Clarington
Fronting On: West
Pool: None
Sewer: Sewers
Lot Depth: 60 Feet
Lot Frontage: 100 Feet
Additional Media
- Virtual Tour: https://tours.homesinmotion.ca/public/vtour/display/1150789?idx=1#!/
Rooms
Room details for 3 Holgate Crescent, Clarington
| Type | Dimensions | Description |
|---|---|---|
| Kitchen Main | 3.08 x 3.81 | B/I Dishwasher, Quartz Counter, Hardwood Floor |
| Breakfast Main | 3.15 x 3.57 | W/O To Deck, Hardwood Floor, Combined W/Kitchen |
| Living Main | 3.63 x 5.36 | Hardwood Floor, Gas Fireplace, Bay Window |
| Foyer Main | 3.25 x 3.44 | Hardwood Floor, French Doors, Closet |
| Mudroom Main | 1.56 x 6.46 | Breezeway, Laminate, Access To Garage |
| Master 2nd | 3.61 x 4.97 | 4 Pc Ensuite, Broadloom, Large Window |
| 2nd Br 2nd | 3.17 x 4.35 | Hardwood Floor, Double Closet, Ceiling Fan |
| 3rd Br 2nd | 3.17 x 3.55 | Closet, Broadloom, Large Window |
| Family Bsmt | 3.50 x 8.56 | L-Shaped Room, Broadloom, Pot Lights |
| Office Bsmt | 3.96 x 3.36 | Broadloom, Combined W/Family, Brick Fireplace |
| XXXXXXXX | XXX XX, XXXX |
XXXX XXX XXXX |
$XXX,XXX |
| XXX XX, XXXX |
XXXXXX XXX XXXX |
$XXX,XXX | |
| XXXXXXXX | XXX XX, XXXX |
XXXX XXX XXXX |
$XXX,XXX |
| XXX XX, XXXX |
XXXXXX XXX XXXX |
$XXX,XXX |
| XXXXXXXX XXXX | XXX XX, XXXX | $516,000 XXX XXXX |
| XXXXXXXX XXXXXX | XXX XX, XXXX | $518,800 XXX XXXX |
| XXXXXXXX XXXX | XXX XX, XXXX | $345,000 XXX XXXX |
| XXXXXXXX XXXXXX | XXX XX, XXXX | $349,900 XXX XXXX |

Central Public School
Elementary: PublicVincent Massey Public School
Elementary: PublicWaverley Public School
Elementary: PublicDr Ross Tilley Public School
Elementary: PublicHoly Family Catholic Elementary School
Elementary: CatholicDuke of Cambridge Public School
Elementary: PublicCentre for Individual Studies
Secondary: PublicCourtice Secondary School
Secondary: PublicHoly Trinity Catholic Secondary School
Secondary: CatholicClarington Central Secondary School
Secondary: PublicBowmanville High School
Secondary: PublicSt. Stephen Catholic Secondary School
Secondary: Catholic- 1 bath
- 3 bed
- 1100 sqft
117 Duke Street, Clarington, Ontario • L1C 2V8 • Bowmanville



