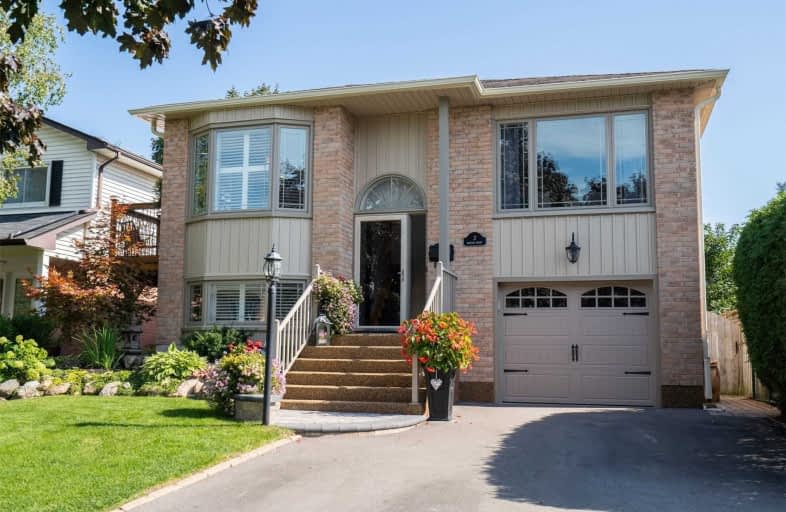
Courtice Intermediate School
Elementary: Public
1.33 km
Monsignor Leo Cleary Catholic Elementary School
Elementary: Catholic
1.79 km
S T Worden Public School
Elementary: Public
1.05 km
Dr Emily Stowe School
Elementary: Public
1.44 km
St. Mother Teresa Catholic Elementary School
Elementary: Catholic
2.31 km
Courtice North Public School
Elementary: Public
1.07 km
Monsignor John Pereyma Catholic Secondary School
Secondary: Catholic
5.42 km
Courtice Secondary School
Secondary: Public
1.36 km
Holy Trinity Catholic Secondary School
Secondary: Catholic
2.70 km
Eastdale Collegiate and Vocational Institute
Secondary: Public
2.97 km
O'Neill Collegiate and Vocational Institute
Secondary: Public
5.53 km
Maxwell Heights Secondary School
Secondary: Public
5.32 km














