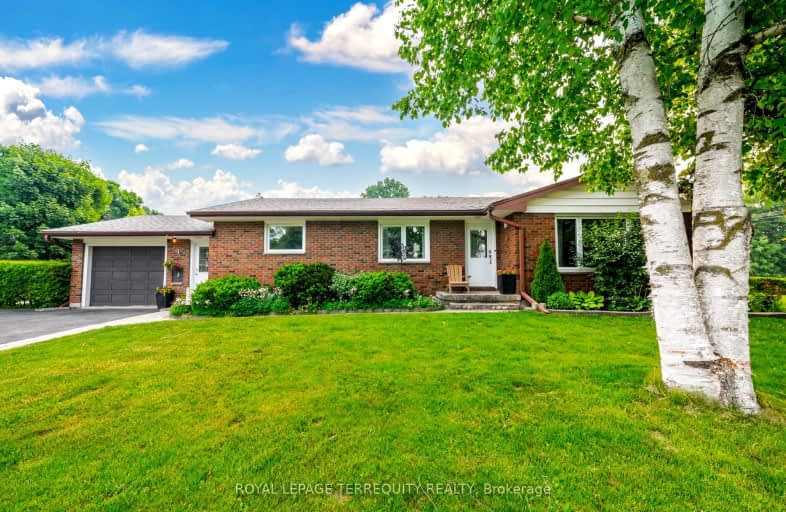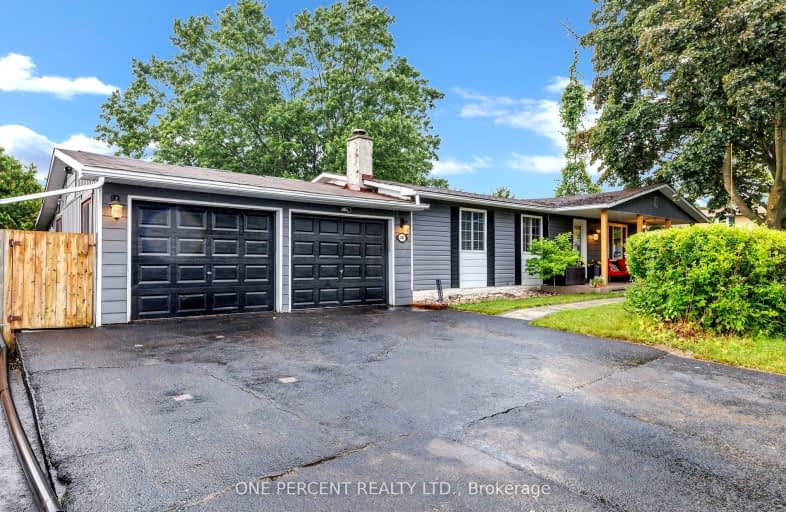
Video Tour
Car-Dependent
- Almost all errands require a car.
21
/100
Somewhat Bikeable
- Most errands require a car.
40
/100

Kirby Centennial Public School
Elementary: Public
4.57 km
Orono Public School
Elementary: Public
1.00 km
The Pines Senior Public School
Elementary: Public
3.32 km
John M James School
Elementary: Public
7.30 km
St. Francis of Assisi Catholic Elementary School
Elementary: Catholic
6.85 km
Newcastle Public School
Elementary: Public
6.93 km
Centre for Individual Studies
Secondary: Public
8.37 km
Clarke High School
Secondary: Public
3.24 km
Holy Trinity Catholic Secondary School
Secondary: Catholic
15.14 km
Clarington Central Secondary School
Secondary: Public
10.22 km
Bowmanville High School
Secondary: Public
8.37 km
St. Stephen Catholic Secondary School
Secondary: Catholic
8.60 km
-
Orono Park: Address, Phone Number
Clarington ON 0.47km -
Newcastle Memorial Park
Clarington ON 6.24km -
Spiderpark
BROOKHOUSE Dr (Edward Street), Newcastle ON 6.69km
-
CIBC
72 King Ave W, Newcastle ON L1B 1H7 6.26km -
Bitcoin Depot - Bitcoin ATM
100 Mearns Ave, Bowmanville ON L1C 4V7 7.59km -
TD Bank Financial Group
570 Longworth Ave, Bowmanville ON L1C 0H4 7.76km


