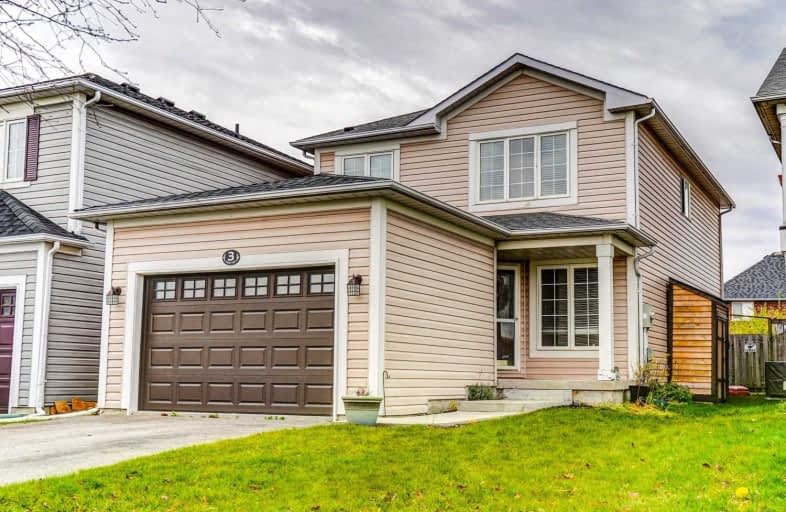Sold on Mar 20, 2020
Note: Property is not currently for sale or for rent.

-
Type: Detached
-
Style: 2-Storey
-
Lot Size: 29.54 x 119.8 Feet
-
Age: No Data
-
Taxes: $3,866 per year
-
Days on Site: 9 Days
-
Added: Mar 11, 2020 (1 week on market)
-
Updated:
-
Last Checked: 3 months ago
-
MLS®#: E4717061
-
Listed By: Royal heritage realty ltd., brokerage
Well Maintained 3 Bed, 3 Bath Home Located On Quiet Court In Sought After Neighborhood! Close To 401 And Future Bowmanville Go Station. Main Floor Features Hardwood Floors, W/R, Lvg/Dng Rm And A Separate Family Room, Eat-In Kitchen With Pantry And W/O To Yard. Master Bedroom Has Large Walk In Closet & Updated Ensuite. 2nd 4 Pc Bath Upstairs For Other 2 Well Sized B/R's. Rough In For 4th W/R In Bsmt. Interior Access To Garage. Roof Shingles October, 2018.
Extras
Incl. New Stainless Steel Fridge, Stove, Dishwasher (Purchased 2017) & Microwave. Incl. Washer, Dryer, Bsmt Fridge, Gazebo, Shed, Central Vac, Gdo, All Elf's & Window Coverings. Excl. Chest Freezer. No Sidewalk - Extra Parking In Driveway.
Property Details
Facts for 3 Oxley Court, Clarington
Status
Days on Market: 9
Last Status: Sold
Sold Date: Mar 20, 2020
Closed Date: May 07, 2020
Expiry Date: Jun 11, 2020
Sold Price: $566,000
Unavailable Date: Mar 20, 2020
Input Date: Mar 11, 2020
Property
Status: Sale
Property Type: Detached
Style: 2-Storey
Area: Clarington
Community: Bowmanville
Availability Date: Tbd
Inside
Bedrooms: 3
Bathrooms: 3
Kitchens: 1
Rooms: 6
Den/Family Room: Yes
Air Conditioning: Central Air
Fireplace: No
Laundry Level: Lower
Central Vacuum: Y
Washrooms: 3
Building
Basement: Full
Basement 2: Part Fin
Heat Type: Forced Air
Heat Source: Gas
Exterior: Alum Siding
Water Supply: Municipal
Special Designation: Unknown
Parking
Driveway: Private
Garage Spaces: 2
Garage Type: Attached
Covered Parking Spaces: 4
Total Parking Spaces: 5
Fees
Tax Year: 2019
Tax Legal Description: Pt Lt 110, Pl 40M2005, Pt 1 On 40R20608 Municipali
Taxes: $3,866
Highlights
Feature: Fenced Yard
Feature: Park
Feature: School
Land
Cross Street: Hwy 2 & Boswell Dr.
Municipality District: Clarington
Fronting On: South
Parcel Number: 269330588
Pool: None
Sewer: Sewers
Lot Depth: 119.8 Feet
Lot Frontage: 29.54 Feet
Lot Irregularities: Irregular
Rooms
Room details for 3 Oxley Court, Clarington
| Type | Dimensions | Description |
|---|---|---|
| Living Ground | 3.28 x 3.08 | Combined W/Dining, Hardwood Floor |
| Dining Ground | 3.28 x 3.08 | Combined W/Living, Hardwood Floor, Window |
| Family Ground | 3.28 x 4.06 | Hardwood Floor, Window |
| Kitchen Ground | 3.30 x 5.60 | Eat-In Kitchen, W/O To Yard, Pantry |
| Master 2nd | 3.23 x 4.83 | 4 Pc Ensuite, W/I Closet, Laminate |
| 2nd Br 2nd | 3.02 x 3.28 | Broadloom |
| 3rd Br 2nd | 3.19 x 3.28 | Broadloom |
| Office Bsmt | 3.10 x 3.28 | Partly Finished |
| XXXXXXXX | XXX XX, XXXX |
XXXX XXX XXXX |
$XXX,XXX |
| XXX XX, XXXX |
XXXXXX XXX XXXX |
$XXX,XXX | |
| XXXXXXXX | XXX XX, XXXX |
XXXX XXX XXXX |
$XXX,XXX |
| XXX XX, XXXX |
XXXXXX XXX XXXX |
$XXX,XXX |
| XXXXXXXX XXXX | XXX XX, XXXX | $566,000 XXX XXXX |
| XXXXXXXX XXXXXX | XXX XX, XXXX | $549,000 XXX XXXX |
| XXXXXXXX XXXX | XXX XX, XXXX | $485,000 XXX XXXX |
| XXXXXXXX XXXXXX | XXX XX, XXXX | $485,000 XXX XXXX |

Central Public School
Elementary: PublicWaverley Public School
Elementary: PublicDr Ross Tilley Public School
Elementary: PublicSt. Elizabeth Catholic Elementary School
Elementary: CatholicHoly Family Catholic Elementary School
Elementary: CatholicCharles Bowman Public School
Elementary: PublicCentre for Individual Studies
Secondary: PublicCourtice Secondary School
Secondary: PublicHoly Trinity Catholic Secondary School
Secondary: CatholicClarington Central Secondary School
Secondary: PublicBowmanville High School
Secondary: PublicSt. Stephen Catholic Secondary School
Secondary: Catholic- 1 bath
- 3 bed
- 1100 sqft
117 Duke Street, Clarington, Ontario • L1C 2V8 • Bowmanville



