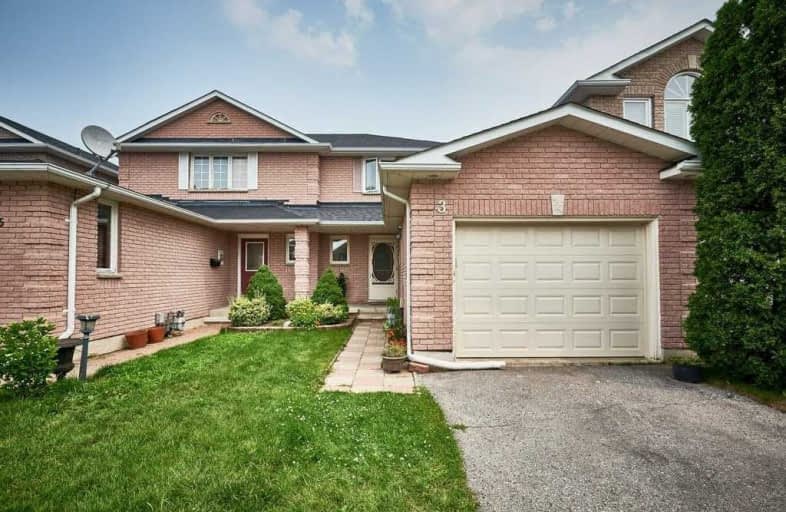Sold on Jul 26, 2021
Note: Property is not currently for sale or for rent.

-
Type: Semi-Detached
-
Style: 2-Storey
-
Size: 1100 sqft
-
Lot Size: 23.1 x 98.43 Feet
-
Age: 16-30 years
-
Taxes: $3,234 per year
-
Days on Site: 5 Days
-
Added: Jul 21, 2021 (5 days on market)
-
Updated:
-
Last Checked: 2 months ago
-
MLS®#: E5314930
-
Listed By: Dan plowman team realty inc., brokerage
Now Is Your Chance To Get Into The Market!! Awesome Semi-Detached Home Located In A Desirable Community In Courtice Boasts Everything You Need To Call Home. O/C Main Flr Living W/Sep Office (Or Formal Dr), A W/O To Private Yard & Deck, Updated Kitchen And Laminate. The 2nd Flr Offers Large Master Bdrm, 2 Secondary Bdrms All W/Bright Windows & Lrg Closets. Finished Bsmt Features A Spacious Rec Rm & 4th Bdrm, Plus Tons Of Storage And Rough-In.
Extras
Upgrades Included: Furnace (20), A/C (20) ** Rented, See Attached For Costs, Shingles (15). Located Close To All Amenities Including, Shopping, Schools, Restaurants & So Much More.
Property Details
Facts for 3 Short Crescent, Clarington
Status
Days on Market: 5
Last Status: Sold
Sold Date: Jul 26, 2021
Closed Date: Aug 31, 2021
Expiry Date: Oct 21, 2021
Sold Price: $714,000
Unavailable Date: Jul 26, 2021
Input Date: Jul 21, 2021
Prior LSC: Listing with no contract changes
Property
Status: Sale
Property Type: Semi-Detached
Style: 2-Storey
Size (sq ft): 1100
Age: 16-30
Area: Clarington
Community: Courtice
Availability Date: 30 Days
Inside
Bedrooms: 3
Bedrooms Plus: 1
Bathrooms: 2
Kitchens: 1
Rooms: 7
Den/Family Room: No
Air Conditioning: Central Air
Fireplace: No
Washrooms: 2
Building
Basement: Finished
Heat Type: Forced Air
Heat Source: Gas
Exterior: Alum Siding
Exterior: Brick
Water Supply: Municipal
Special Designation: Unknown
Parking
Driveway: Private
Garage Spaces: 1
Garage Type: Attached
Covered Parking Spaces: 1
Total Parking Spaces: 2
Fees
Tax Year: 2021
Tax Legal Description: Plan 40 M 1815 Block 25
Taxes: $3,234
Land
Cross Street: Courtice / Sandringh
Municipality District: Clarington
Fronting On: East
Pool: None
Sewer: Sewers
Lot Depth: 98.43 Feet
Lot Frontage: 23.1 Feet
Additional Media
- Virtual Tour: https://unbranded.youriguide.com/3_short_crescent_courtice_on/
Rooms
Room details for 3 Short Crescent, Clarington
| Type | Dimensions | Description |
|---|---|---|
| Office Main | 2.23 x 3.58 | Laminate, Window, Separate Rm |
| Kitchen Main | 2.27 x 5.15 | Eat-In Kitchen, Window, Stainless Steel Appl |
| Breakfast Main | 2.29 x 5.25 | Combined W/Kitchen, W/O To Deck, Ceramic Floor |
| Living Main | 2.96 x 4.18 | Laminate, Window, Open Concept |
| Master 2nd | 4.37 x 3.49 | Hardwood Floor, Window, W/I Closet |
| 2nd Br 2nd | 2.79 x 3.47 | Broadloom, Window, Closet |
| 3rd Br 2nd | 2.47 x 3.60 | Broadloom, Window, Closet |
| Rec Lower | 5.10 x 4.38 | Vinyl Floor, Pot Lights |
| Br Lower | 3.60 x 2.35 | Vinyl Floor, Window, Closet |
| XXXXXXXX | XXX XX, XXXX |
XXXX XXX XXXX |
$XXX,XXX |
| XXX XX, XXXX |
XXXXXX XXX XXXX |
$XXX,XXX |
| XXXXXXXX XXXX | XXX XX, XXXX | $714,000 XXX XXXX |
| XXXXXXXX XXXXXX | XXX XX, XXXX | $569,900 XXX XXXX |

Courtice Intermediate School
Elementary: PublicLydia Trull Public School
Elementary: PublicDr Emily Stowe School
Elementary: PublicCourtice North Public School
Elementary: PublicGood Shepherd Catholic Elementary School
Elementary: CatholicDr G J MacGillivray Public School
Elementary: PublicMonsignor John Pereyma Catholic Secondary School
Secondary: CatholicCourtice Secondary School
Secondary: PublicHoly Trinity Catholic Secondary School
Secondary: CatholicClarington Central Secondary School
Secondary: PublicSt. Stephen Catholic Secondary School
Secondary: CatholicEastdale Collegiate and Vocational Institute
Secondary: Public- 2 bath
- 3 bed



