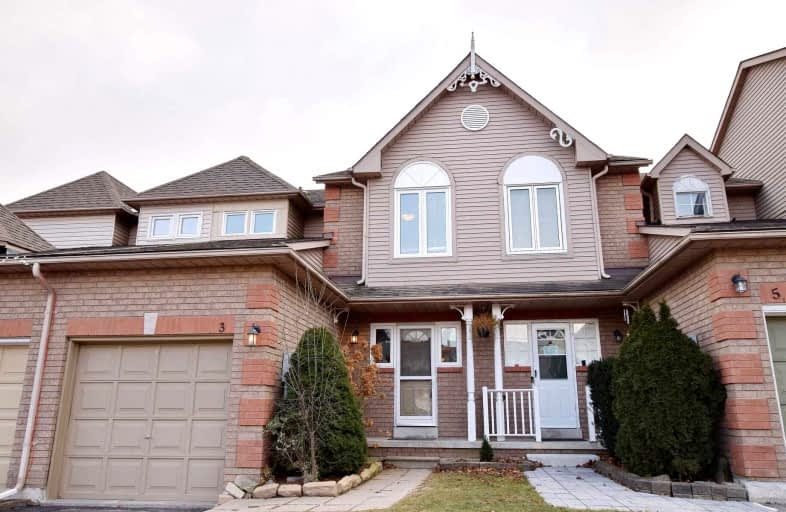
Central Public School
Elementary: Public
1.03 km
Vincent Massey Public School
Elementary: Public
1.53 km
Waverley Public School
Elementary: Public
0.68 km
Dr Ross Tilley Public School
Elementary: Public
1.03 km
Holy Family Catholic Elementary School
Elementary: Catholic
0.99 km
Duke of Cambridge Public School
Elementary: Public
1.55 km
Centre for Individual Studies
Secondary: Public
1.91 km
Courtice Secondary School
Secondary: Public
6.96 km
Holy Trinity Catholic Secondary School
Secondary: Catholic
6.18 km
Clarington Central Secondary School
Secondary: Public
1.24 km
Bowmanville High School
Secondary: Public
1.60 km
St. Stephen Catholic Secondary School
Secondary: Catholic
2.41 km






