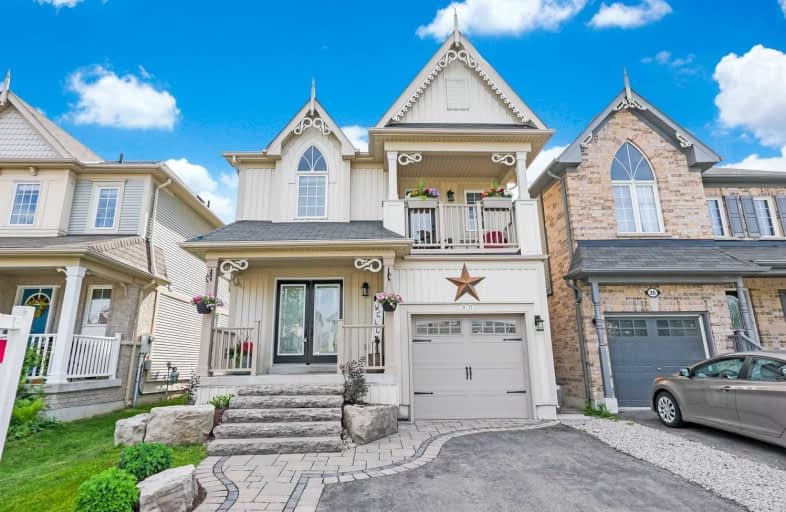
Central Public School
Elementary: Public
1.92 km
John M James School
Elementary: Public
1.77 km
St. Elizabeth Catholic Elementary School
Elementary: Catholic
0.36 km
Harold Longworth Public School
Elementary: Public
0.88 km
Charles Bowman Public School
Elementary: Public
0.34 km
Duke of Cambridge Public School
Elementary: Public
2.29 km
Centre for Individual Studies
Secondary: Public
0.91 km
Courtice Secondary School
Secondary: Public
7.39 km
Holy Trinity Catholic Secondary School
Secondary: Catholic
7.23 km
Clarington Central Secondary School
Secondary: Public
2.46 km
Bowmanville High School
Secondary: Public
2.17 km
St. Stephen Catholic Secondary School
Secondary: Catholic
0.67 km





