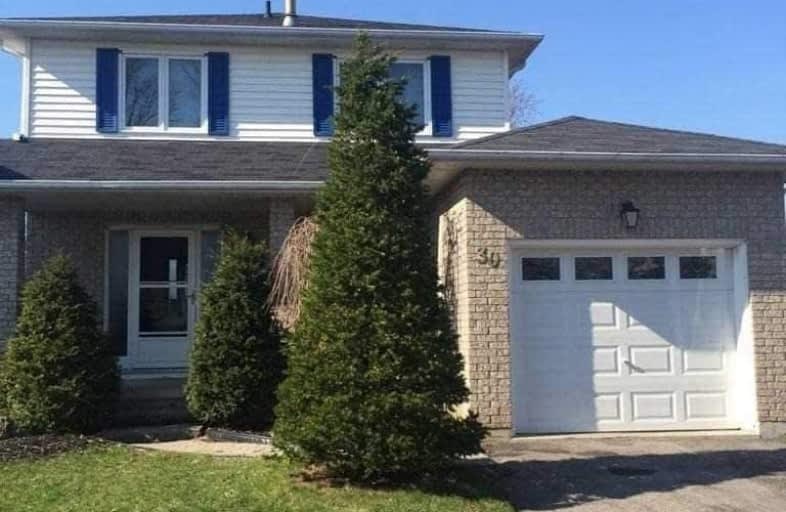
Courtice Intermediate School
Elementary: Public
1.27 km
Monsignor Leo Cleary Catholic Elementary School
Elementary: Catholic
1.57 km
S T Worden Public School
Elementary: Public
1.28 km
Lydia Trull Public School
Elementary: Public
1.95 km
Dr Emily Stowe School
Elementary: Public
1.58 km
Courtice North Public School
Elementary: Public
1.03 km
Monsignor John Pereyma Catholic Secondary School
Secondary: Catholic
5.64 km
Courtice Secondary School
Secondary: Public
1.29 km
Holy Trinity Catholic Secondary School
Secondary: Catholic
2.74 km
Eastdale Collegiate and Vocational Institute
Secondary: Public
3.13 km
O'Neill Collegiate and Vocational Institute
Secondary: Public
5.69 km
Maxwell Heights Secondary School
Secondary: Public
5.30 km




