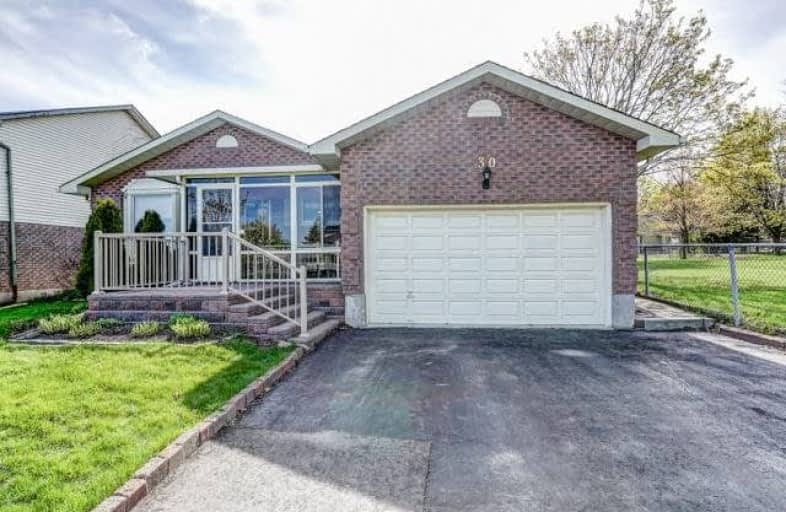Sold on Jul 12, 2017
Note: Property is not currently for sale or for rent.

-
Type: Detached
-
Style: Bungalow
-
Lot Size: 49.21 x 116.7 Feet
-
Age: No Data
-
Taxes: $3,271 per year
-
Days on Site: 41 Days
-
Added: Sep 07, 2019 (1 month on market)
-
Updated:
-
Last Checked: 3 months ago
-
MLS®#: E3824831
-
Listed By: Keller williams energy real estate, brokerage
Must See Immaculate Courtice Bungalow. Enter Thru Glass Sunroom To Bright Living Room With Bay Window And Large Eat-In Kitchen With Loads Of Cupboards With Room For Family Size Table. Large Semi-Ensuite Bath With Jacuzzi Tub, Heated Flrs, Located Just Off The Master Bedrm. 2nd Bdrm Across Hall. Continue From Kitchen To Ensuite Laundry, Brightened By 2 Skylights, Pwdr Room, Leading To A 4-Season "Florida" Room With Free Standing Gas Fireplace. Very Private
Extras
Backyard Beside Park, Interlock Walkway & Patio With Gazebo. Beautiful Hrdwd Floors Thru-Out Main. Open Staircase Down To A Large Family Room With Built-In Oak Fireplace, 3rd Bedroom & Office And 3Pc Bath. Show And Sell!
Property Details
Facts for 30 Cherry Blossom Crescent, Clarington
Status
Days on Market: 41
Last Status: Sold
Sold Date: Jul 12, 2017
Closed Date: Aug 28, 2017
Expiry Date: Aug 31, 2017
Sold Price: $530,000
Unavailable Date: Jul 12, 2017
Input Date: Jun 01, 2017
Property
Status: Sale
Property Type: Detached
Style: Bungalow
Area: Clarington
Community: Courtice
Availability Date: June 23/Tba
Inside
Bedrooms: 2
Bedrooms Plus: 1
Bathrooms: 3
Kitchens: 1
Rooms: 6
Den/Family Room: Yes
Air Conditioning: Central Air
Fireplace: Yes
Laundry Level: Main
Washrooms: 3
Building
Basement: Finished
Heat Type: Forced Air
Heat Source: Gas
Exterior: Brick
Water Supply: Municipal
Special Designation: Unknown
Parking
Driveway: Pvt Double
Garage Spaces: 2
Garage Type: Attached
Covered Parking Spaces: 2
Total Parking Spaces: 3
Fees
Tax Year: 2016
Tax Legal Description: Lt 44 Pl 10M766
Taxes: $3,271
Highlights
Feature: Fenced Yard
Feature: Library
Feature: Park
Feature: Public Transit
Feature: Rec Centre
Feature: School
Land
Cross Street: Nash & Varcoe
Municipality District: Clarington
Fronting On: West
Pool: None
Sewer: Sewers
Lot Depth: 116.7 Feet
Lot Frontage: 49.21 Feet
Additional Media
- Virtual Tour: http://caliramedia.com/30cherryblossomcresent/
Rooms
Room details for 30 Cherry Blossom Crescent, Clarington
| Type | Dimensions | Description |
|---|---|---|
| Living Ground | 3.60 x 4.90 | Hardwood Floor, Crown Moulding, Bay Window |
| Kitchen Ground | 6.00 x 3.55 | Hardwood Floor, Ceramic Back Splash, Eat-In Kitchen |
| Master Ground | 4.15 x 4.05 | Hardwood Floor, Semi Ensuite, Crown Moulding |
| 2nd Br Ground | 2.95 x 4.60 | Hardwood Floor, Closet |
| Sunroom Ground | 3.00 x 5.70 | Gas Fireplace, Hardwood Floor, Greenhouse Window |
| 3rd Br Bsmt | 3.50 x 4.20 | Broadloom, Closet, Window |
| Rec Bsmt | 3.45 x 5.90 | Broadloom, Gas Fireplace, Window |
| Office Bsmt | 7.00 x 4.55 | Broadloom, Large Closet |
| XXXXXXXX | XXX XX, XXXX |
XXXX XXX XXXX |
$XXX,XXX |
| XXX XX, XXXX |
XXXXXX XXX XXXX |
$XXX,XXX | |
| XXXXXXXX | XXX XX, XXXX |
XXXXXXX XXX XXXX |
|
| XXX XX, XXXX |
XXXXXX XXX XXXX |
$XXX,XXX | |
| XXXXXXXX | XXX XX, XXXX |
XXXXXXX XXX XXXX |
|
| XXX XX, XXXX |
XXXXXX XXX XXXX |
$XXX,XXX |
| XXXXXXXX XXXX | XXX XX, XXXX | $530,000 XXX XXXX |
| XXXXXXXX XXXXXX | XXX XX, XXXX | $499,900 XXX XXXX |
| XXXXXXXX XXXXXXX | XXX XX, XXXX | XXX XXXX |
| XXXXXXXX XXXXXX | XXX XX, XXXX | $629,900 XXX XXXX |
| XXXXXXXX XXXXXXX | XXX XX, XXXX | XXX XXXX |
| XXXXXXXX XXXXXX | XXX XX, XXXX | $549,900 XXX XXXX |

Campbell Children's School
Elementary: HospitalS T Worden Public School
Elementary: PublicSt John XXIII Catholic School
Elementary: CatholicDr Emily Stowe School
Elementary: PublicSt. Mother Teresa Catholic Elementary School
Elementary: CatholicForest View Public School
Elementary: PublicDCE - Under 21 Collegiate Institute and Vocational School
Secondary: PublicMonsignor John Pereyma Catholic Secondary School
Secondary: CatholicCourtice Secondary School
Secondary: PublicHoly Trinity Catholic Secondary School
Secondary: CatholicEastdale Collegiate and Vocational Institute
Secondary: PublicMaxwell Heights Secondary School
Secondary: Public


