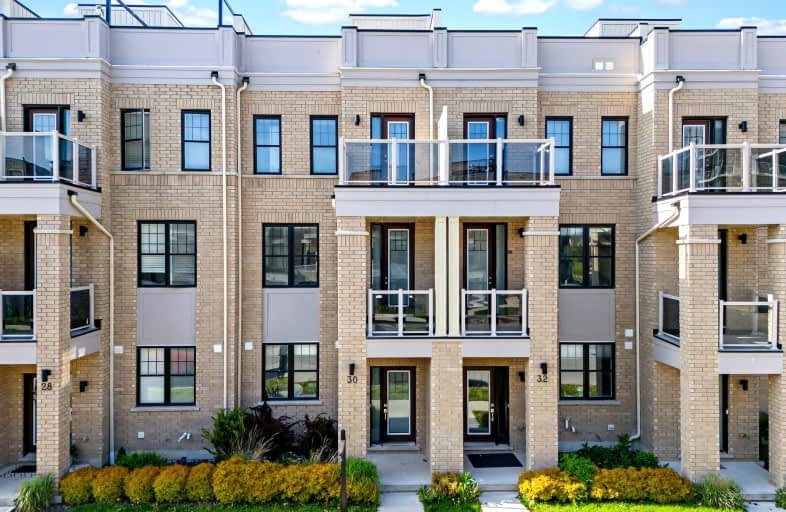Very Walkable
- Most errands can be accomplished on foot.
81
/100
Bikeable
- Some errands can be accomplished on bike.
60
/100

Central Public School
Elementary: Public
1.84 km
Waverley Public School
Elementary: Public
1.42 km
Dr Ross Tilley Public School
Elementary: Public
1.01 km
St. Elizabeth Catholic Elementary School
Elementary: Catholic
2.87 km
Holy Family Catholic Elementary School
Elementary: Catholic
0.40 km
Charles Bowman Public School
Elementary: Public
2.96 km
Centre for Individual Studies
Secondary: Public
2.44 km
Courtice Secondary School
Secondary: Public
6.02 km
Holy Trinity Catholic Secondary School
Secondary: Catholic
5.20 km
Clarington Central Secondary School
Secondary: Public
0.83 km
Bowmanville High School
Secondary: Public
2.53 km
St. Stephen Catholic Secondary School
Secondary: Catholic
2.63 km
-
Baseline Park
Baseline Rd Martin Rd, Bowmanville ON 1.35km -
Ure-Tech Surfaces Inc
2289 Maple Grove Rd, Bowmanville ON L1C 6N1 1.85km -
Bowmanville Dog Park
Port Darlington Rd (West Beach Rd), Bowmanville ON 3.36km
-
TD Canada Trust Branch and ATM
80 Clarington Blvd, Bowmanville ON L1C 5A5 0.33km -
President's Choice Financial ATM
2375 Hwy, Bowmanville ON L1C 5A3 0.36km -
Scotiabank
100 Clarington Blvd (at Hwy 2), Bowmanville ON L1C 4Z3 0.49km


